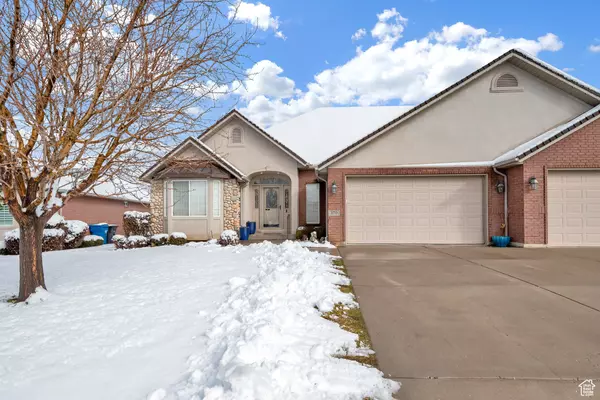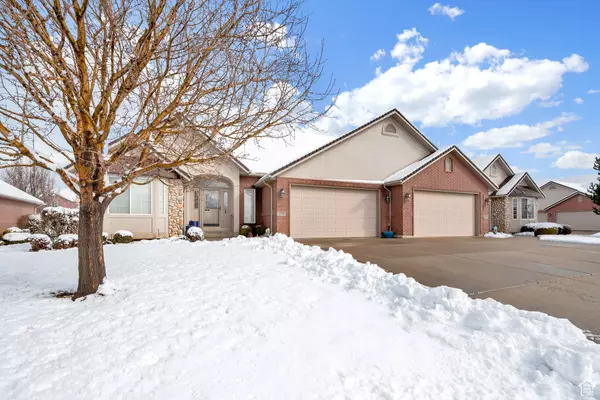For more information regarding the value of a property, please contact us for a free consultation.
Key Details
Sold Price $530,000
Property Type Multi-Family
Sub Type Twin
Listing Status Sold
Purchase Type For Sale
Square Footage 3,300 sqft
Price per Sqft $160
Subdivision Cottage Pleasant
MLS Listing ID 1980455
Sold Date 03/07/24
Style Rambler/Ranch
Bedrooms 3
Full Baths 1
Three Quarter Bath 2
Construction Status Blt./Standing
HOA Fees $200/mo
HOA Y/N Yes
Abv Grd Liv Area 1,650
Year Built 1999
Annual Tax Amount $2,826
Lot Size 435 Sqft
Acres 0.01
Lot Dimensions 0.0x0.0x0.0
Property Description
Welcome to 170 E 5600 S, Washington Terrace a charming residence offering a perfect blend of comfort and style. This meticulously maintained home boasts three bedrooms and three bathrooms, providing an ideal space for contemporary living. As you step inside, you'll be greeted by a spacious and inviting living area that seamlessly flows into a well-appointed kitchen. The updated kitchen is equipped with modern appliances, ample counter space. New paint and carpet installed Feb 2024! The two upstairs bedrooms are generously sized, providing a peaceful retreat for relaxation. The master bedroom features an ensuite bathroom, creating a private oasis within your own home. The basement features its own kitchen and separate laundry hookups with a very spacious living area - perfect for family to come stay with you! Current owner rented the basement to a family member. Located in the desirable community of Washington Terrace, this home is conveniently situated near amenities, schools, and parks. The neighborhood exudes a friendly atmosphere, making it an ideal place to call home. **Mirror and light fixture in main level bathroom were removed for painging, they will be replaced ASAP - see last listing photo for reference.**
Location
State UT
County Weber
Area Ogdn; W Hvn; Ter; Rvrdl
Zoning Single-Family
Rooms
Basement Full
Primary Bedroom Level Floor: 1st
Master Bedroom Floor: 1st
Main Level Bedrooms 2
Interior
Interior Features Bath: Master, Closet: Walk-In, Disposal, French Doors, Gas Log, Kitchen: Second, Range: Gas, Range/Oven: Free Stdng., Vaulted Ceilings
Heating Gas: Central
Cooling Central Air
Flooring Carpet, Linoleum, Tile
Fireplaces Number 1
Fireplaces Type Fireplace Equipment
Equipment Fireplace Equipment, Window Coverings
Fireplace true
Window Features Blinds
Appliance Ceiling Fan, Dryer, Microwave, Refrigerator, Washer, Water Softener Owned
Laundry Electric Dryer Hookup, Gas Dryer Hookup
Exterior
Exterior Feature Atrium, Bay Box Windows, Double Pane Windows, Entry (Foyer), Lighting, Patio: Covered
Garage Spaces 2.0
Utilities Available Gas: Not Connected, Electricity Connected, Sewer Connected, Sewer: Public, Water Connected
Amenities Available Other, Maintenance, Snow Removal, Water
View Y/N Yes
View Valley
Roof Type Asphalt
Present Use Residential
Topography Curb & Gutter, Fenced: Part, Road: Paved, Sidewalks, Sprinkler: Auto-Full, Terrain, Flat, View: Valley
Porch Covered
Total Parking Spaces 2
Private Pool false
Building
Lot Description Curb & Gutter, Fenced: Part, Road: Paved, Sidewalks, Sprinkler: Auto-Full, View: Valley
Story 2
Sewer Sewer: Connected, Sewer: Public
Water Culinary, Secondary
Structure Type Brick,Stone,Stucco
New Construction No
Construction Status Blt./Standing
Schools
Elementary Schools H. Guy Child
Middle Schools None/Other
High Schools Bonneville
School District Weber
Others
HOA Fee Include Maintenance Grounds,Water
Senior Community No
Tax ID 07-525-0005
Acceptable Financing Cash, Conventional, FHA, VA Loan
Horse Property No
Listing Terms Cash, Conventional, FHA, VA Loan
Financing VA
Read Less Info
Want to know what your home might be worth? Contact us for a FREE valuation!

Our team is ready to help you sell your home for the highest possible price ASAP
Bought with Niche Homes
GET MORE INFORMATION

Kelli Stoneman
Broker Associate | License ID: 5656390-AB00
Broker Associate License ID: 5656390-AB00




