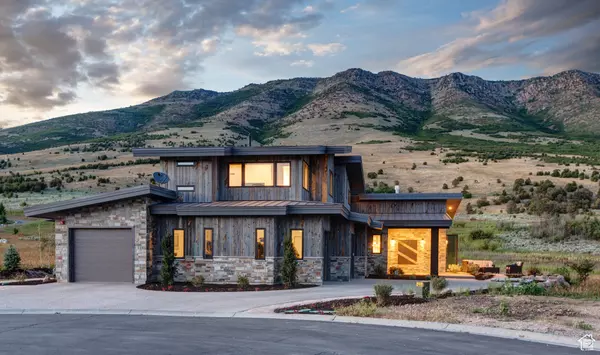For more information regarding the value of a property, please contact us for a free consultation.
Key Details
Sold Price $2,400,000
Property Type Single Family Home
Sub Type Single Family Residence
Listing Status Sold
Purchase Type For Sale
Square Footage 3,625 sqft
Price per Sqft $662
Subdivision The Highlands
MLS Listing ID 1984034
Sold Date 03/14/24
Bedrooms 4
Full Baths 4
Half Baths 1
Construction Status Blt./Standing
HOA Fees $25/ann
HOA Y/N Yes
Abv Grd Liv Area 3,625
Year Built 2015
Annual Tax Amount $7,244
Lot Size 0.420 Acres
Acres 0.42
Lot Dimensions 0.0x0.0x0.0
Property Description
One of the most prestigious properties in the highly sought after Highlands neighborhood is on the market for the first time. This custom build mountain-modern home has been created by Mark Bates Architect, Big Canyon Builders, and finished with interiors by Eden Design. From the stunning mountain, lake, and meadow views through the full-wall accordion glass door to the luxury appliances, finishes and furnishings, this home is an architecturally magnificent property. The Wyoming Snow Fence exterior and rustic and glamorous interiors work together in perfect harmony. The kitchen is appointed with Subzero and Wolf appliances as well as beverage refrigerator, and wall-mounted steam oven and microwave. The adjoining butler pantry provides extensive storage, a refrigerator and freezer drawer, ice maker, an additional dishwasher and Blanco sink. The main floor owner's suite offers his and hers walk-in closets, large ensuite bathroom with steam shower, large soaking tub and is finished with exquisite tile and wall coverings. Each of the additional bedrooms are equipped with ensuite bathrooms and large closets. The upstairs bedroom is complimented by a bonus room equipped with TV area, wet bar and microwave, queen size bunks, and separate full bathroom for additional guest space. Flow and function combined with style and design gives this home a warm, cozy and inviting living space that is perfectly equipped for casual or elegant entertaining. A furniture package is being offered under separate agreement. Square footage figures are provided as a courtesy estimate only and were obtained from county records . Buyer is advised to obtain an independent measurement.
Location
State UT
County Weber
Area Lbrty; Edn; Nordic Vly; Huntsvl
Zoning Single-Family
Rooms
Basement None
Primary Bedroom Level Floor: 1st
Master Bedroom Floor: 1st
Main Level Bedrooms 2
Interior
Interior Features Alarm: Fire, Bar: Dry, Bar: Wet, Bath: Master, Bath: Sep. Tub/Shower, Closet: Walk-In, Den/Office, Disposal, Floor Drains, French Doors, Gas Log, Great Room, Oven: Gas, Oven: Wall, Range: Gas, Range/Oven: Free Stdng., Vaulted Ceilings, Instantaneous Hot Water, Granite Countertops
Heating Gas: Central
Cooling Central Air
Flooring Hardwood, Tile
Fireplaces Number 1
Fireplaces Type Insert
Equipment Fireplace Insert, Hot Tub, Humidifier, Window Coverings
Fireplace true
Window Features Shades
Appliance Ceiling Fan, Dryer, Freezer, Microwave, Range Hood, Refrigerator, Satellite Dish, Washer
Laundry Electric Dryer Hookup, Gas Dryer Hookup
Exterior
Exterior Feature Double Pane Windows, Entry (Foyer), Lighting, Sliding Glass Doors, Patio: Open
Garage Spaces 3.0
Utilities Available Natural Gas Connected, Electricity Connected, Sewer Connected, Water Connected
View Y/N Yes
View Lake, Mountain(s), Valley
Roof Type Metal
Present Use Single Family
Topography Cul-de-Sac, Road: Paved, Sprinkler: Auto-Full, Terrain, Flat, View: Lake, View: Mountain, View: Valley, Drip Irrigation: Auto-Full
Porch Patio: Open
Total Parking Spaces 3
Private Pool false
Building
Lot Description Cul-De-Sac, Road: Paved, Sprinkler: Auto-Full, View: Lake, View: Mountain, View: Valley, Drip Irrigation: Auto-Full
Faces Southwest
Story 2
Sewer Sewer: Connected
Water Culinary, Irrigation
Structure Type Stone,Other
New Construction No
Construction Status Blt./Standing
Schools
Elementary Schools Valley View
Middle Schools Snowcrest
High Schools Weber
School District Weber
Others
HOA Name www.highlandsedenut.com
Senior Community No
Tax ID 22-267-0005
Security Features Fire Alarm
Acceptable Financing Cash, Conventional
Horse Property No
Listing Terms Cash, Conventional
Financing Cash
Read Less Info
Want to know what your home might be worth? Contact us for a FREE valuation!

Our team is ready to help you sell your home for the highest possible price ASAP
Bought with KW Success Keller Williams Realty
GET MORE INFORMATION

Kelli Stoneman
Broker Associate | License ID: 5656390-AB00
Broker Associate License ID: 5656390-AB00




