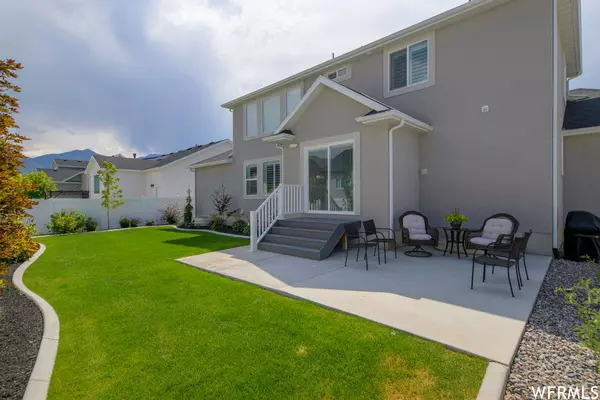For more information regarding the value of a property, please contact us for a free consultation.
Key Details
Sold Price $774,700
Property Type Single Family Home
Sub Type Single Family Residence
Listing Status Sold
Purchase Type For Sale
Square Footage 4,177 sqft
Price per Sqft $185
Subdivision River Cove
MLS Listing ID 1899815
Sold Date 03/15/24
Style Stories: 2
Bedrooms 5
Full Baths 2
Half Baths 1
Construction Status Blt./Standing
HOA Y/N No
Abv Grd Liv Area 2,476
Year Built 2021
Annual Tax Amount $3,311
Lot Size 8,276 Sqft
Acres 0.19
Lot Dimensions 0.0x0.0x0.0
Property Description
Seller Financing available on this home. Seller Terms are 20 percent down, 5.5 percent interest rate and a 3 yr balloon. Seller is open to interest only payments. If Buyer prefers, Seller will contribute 3 percent towards a rate buy down at the current sales price. Contact listing agent for additional details. See attached lending examples and disclosures. Welcome to this stunning two-story home, meticulously built in 2021, offering modern elegance and comfort. The beautifully landscaped and fenced yard provides both privacy and a serene outdoor space. This home boasts a thoughtful design with the master bedroom conveniently located on the main floor, featuring a spacious walk-in closet and an en-suite bathroom. Inside, you'll find a range of high-end amenities, including a water softener, a sleek gas range, and exquisite quartz countertops in the well-appointed kitchen. Plantation shutters add a touch of sophistication to the windows throughout the home. For year-round comfort, this home is equipped with two HVAC systems, ensuring you'll stay cozy in every season. And when it's time to venture out, you're just minutes away from Walmart, Target, Texas Roadhouse, a movie theater, regional park, pickleball courts, Spanish Fork River Trail and a plethora of other amenities, making this location truly unbeatable. Don't miss your chance to make this luxurious and conveniently located home your own. Schedule a showing today!
Location
State UT
County Utah
Area Sp Fork; Mapleton; Benjamin
Zoning Single-Family
Rooms
Basement Full
Primary Bedroom Level Floor: 1st
Master Bedroom Floor: 1st
Main Level Bedrooms 1
Interior
Interior Features Bath: Master, Bath: Sep. Tub/Shower, Closet: Walk-In, Den/Office, Disposal, Gas Log, Great Room, Oven: Gas, Range/Oven: Free Stdng., Vaulted Ceilings, Granite Countertops
Heating Forced Air, Gas: Central
Cooling Central Air
Flooring Carpet, Tile
Fireplaces Number 1
Fireplaces Type Insert
Equipment Fireplace Insert, Window Coverings
Fireplace true
Window Features Plantation Shutters,Shades
Appliance Ceiling Fan, Microwave, Refrigerator, Water Softener Owned
Laundry Electric Dryer Hookup
Exterior
Exterior Feature Double Pane Windows, Sliding Glass Doors, Patio: Open
Garage Spaces 3.0
Utilities Available Natural Gas Connected, Electricity Connected, Sewer Connected, Sewer: Public, Water Connected
View Y/N Yes
View Mountain(s)
Roof Type Asphalt
Present Use Single Family
Topography Curb & Gutter, Fenced: Part, Road: Paved, Sidewalks, Sprinkler: Auto-Full, Terrain, Flat, View: Mountain, Drip Irrigation: Auto-Part
Porch Patio: Open
Total Parking Spaces 3
Private Pool false
Building
Lot Description Curb & Gutter, Fenced: Part, Road: Paved, Sidewalks, Sprinkler: Auto-Full, View: Mountain, Drip Irrigation: Auto-Part
Faces Southwest
Story 3
Sewer Sewer: Connected, Sewer: Public
Water Culinary, Irrigation: Pressure
Structure Type Stone,Stucco
New Construction No
Construction Status Blt./Standing
Schools
Elementary Schools River View
Middle Schools Spanish Fork Jr
High Schools Spanish Fork
School District Nebo
Others
Senior Community No
Tax ID 51-552-0603
Acceptable Financing See Remarks, Cash, Conventional, Seller Finance
Horse Property No
Listing Terms See Remarks, Cash, Conventional, Seller Finance
Financing Conventional
Read Less Info
Want to know what your home might be worth? Contact us for a FREE valuation!

Our team is ready to help you sell your home for the highest possible price ASAP
Bought with Berkshire Hathaway HomeServices Elite Real Estate
GET MORE INFORMATION

Kelli Stoneman
Broker Associate | License ID: 5656390-AB00
Broker Associate License ID: 5656390-AB00




