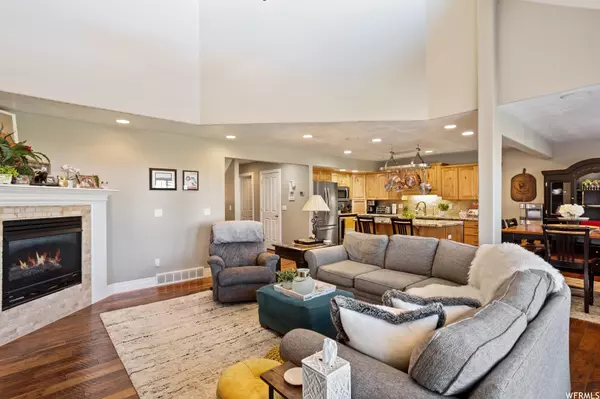For more information regarding the value of a property, please contact us for a free consultation.
Key Details
Sold Price $540,000
Property Type Townhouse
Sub Type Townhouse
Listing Status Sold
Purchase Type For Sale
Square Footage 3,774 sqft
Price per Sqft $143
Subdivision Pages Place Ph 2
MLS Listing ID 1902755
Sold Date 03/15/24
Style Townhouse; Row-mid
Bedrooms 4
Full Baths 3
Half Baths 1
Construction Status Blt./Standing
HOA Fees $210/mo
HOA Y/N Yes
Abv Grd Liv Area 2,194
Year Built 2006
Annual Tax Amount $2,699
Lot Size 435 Sqft
Acres 0.01
Lot Dimensions 0.0x0.0x0.0
Property Description
ANOTHER PRICE DROP! To an already amazingly priced property! Ready to simplify your life? Low price for square feet and luxury finishes! Here's your chance to own this well-appointed large condo in Bountiful offers expansive living space and lots of upgrades. The home has tons of storage with a partially finished suspended basement under the garage, Walk-in closets for every bedroom, linen closets by the bathrooms, and bonus storage in the basement with built-in shelves. It features large bedrooms and beautiful finishes. The main floor provides hand-scraped style hardwood floors and a large landing and formal entry space to welcome guests. The large kitchen offers knotty alder cabinets with granite countertops, a below-counter sink and R.O. system, and plenty of storage; including a pantry to the side of the kitchen. The great room is large and features a gas fireplace and plenty of light from the vaulted ceilings and atrium-type windows. Appliances are newer and all stainless steel including a newer Bosch dishwasher. The home has plantation shutters and a central vacuum. The water heater and HVAC system have both been recently replaced. The primary bedroom is large with a huge walk-in closet, jetted tub, and shower combination bathroom. All the other bedrooms are good size and have walk-in closets. There is a huge unfinished 24x24 space under the garage that can be used for storage or completed to make a theater room or anything else you need. The outside deck consists of Trex decking and provides a covered area from the walk-out space from the basement family room.
Location
State UT
County Davis
Area Bntfl; Nsl; Cntrvl; Wdx; Frmtn
Zoning Single-Family
Rooms
Basement Full, Walk-Out Access, See Remarks
Primary Bedroom Level Floor: 2nd
Master Bedroom Floor: 2nd
Interior
Interior Features See Remarks, Bath: Master, Bath: Sep. Tub/Shower, Central Vacuum, Closet: Walk-In, Disposal, French Doors, Gas Log, Great Room, Jetted Tub, Kitchen: Updated, Range/Oven: Free Stdng., Vaulted Ceilings, Granite Countertops
Heating Forced Air, Gas: Central
Cooling Central Air
Flooring Carpet, Hardwood, Tile
Fireplaces Number 1
Fireplaces Type Insert
Equipment Fireplace Insert, Window Coverings
Fireplace true
Window Features Plantation Shutters
Appliance Ceiling Fan, Gas Grill/BBQ, Microwave, Water Softener Owned
Laundry Electric Dryer Hookup
Exterior
Exterior Feature See Remarks, Basement Entrance, Double Pane Windows, Lighting, Patio: Covered, Walkout
Garage Spaces 2.0
Utilities Available Natural Gas Connected, Electricity Connected, Sewer Connected, Sewer: Public, Water Connected
Amenities Available Other, Insurance, Maintenance, Pet Rules, Pets Permitted, Sewer Paid, Snow Removal, Trash, Water
View Y/N Yes
View Lake, Mountain(s)
Roof Type Asphalt
Present Use Residential
Topography Sprinkler: Auto-Full, Terrain, Flat, View: Lake, View: Mountain
Porch Covered
Total Parking Spaces 3
Private Pool false
Building
Lot Description Sprinkler: Auto-Full, View: Lake, View: Mountain
Faces South
Story 3
Sewer Sewer: Connected, Sewer: Public
Water Culinary
Structure Type Brick,Stucco
New Construction No
Construction Status Blt./Standing
Schools
Elementary Schools J A Taylor
Middle Schools Centerville
High Schools Viewmont
School District Davis
Others
HOA Name pagesplacehoa.org
HOA Fee Include Insurance,Maintenance Grounds,Sewer,Trash,Water
Senior Community No
Tax ID 03-227-0003
Acceptable Financing Cash, Conventional
Horse Property No
Listing Terms Cash, Conventional
Financing Conventional
Read Less Info
Want to know what your home might be worth? Contact us for a FREE valuation!

Our team is ready to help you sell your home for the highest possible price ASAP
Bought with Century 21 Everest
GET MORE INFORMATION

Kelli Stoneman
Broker Associate | License ID: 5656390-AB00
Broker Associate License ID: 5656390-AB00




