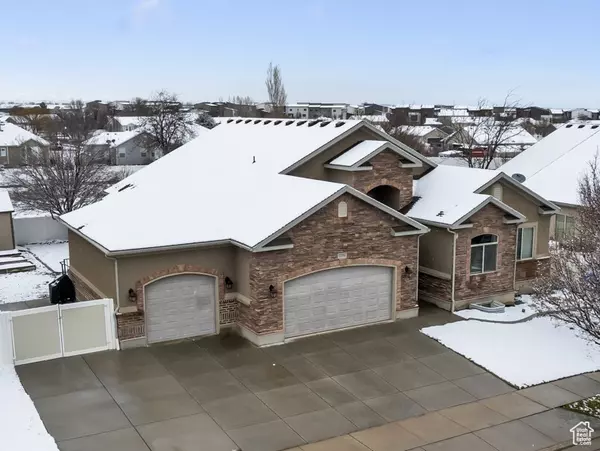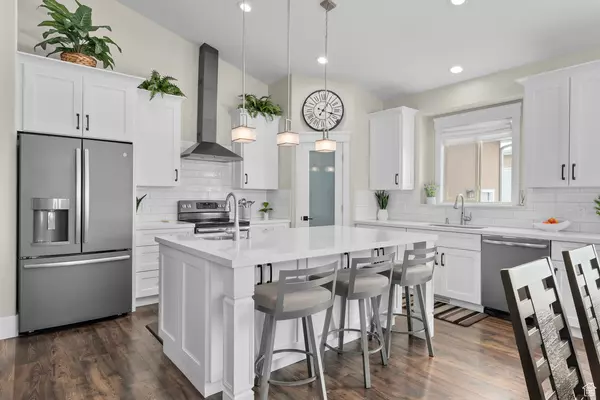For more information regarding the value of a property, please contact us for a free consultation.
Key Details
Sold Price $865,000
Property Type Single Family Home
Sub Type Single Family Residence
Listing Status Sold
Purchase Type For Sale
Square Footage 4,782 sqft
Price per Sqft $180
Subdivision Monarch Meadows
MLS Listing ID 1980673
Sold Date 03/23/24
Style Rambler/Ranch
Bedrooms 5
Full Baths 3
Half Baths 1
Construction Status Blt./Standing
HOA Y/N No
Abv Grd Liv Area 2,401
Year Built 2006
Annual Tax Amount $4,104
Lot Size 9,147 Sqft
Acres 0.21
Lot Dimensions 0.0x0.0x0.0
Property Description
Stunning, recently remodeled rambler in a great Riverton/Herriman location. Vaulted ceilings in kitchen/gathering room provide a spacious living area. Separate "work-from-home" office with built-in shelving, full walkout basement suite with kitchen and family room (passive income opportunity), dedicated theater room, and infrared sauna room. Main floor upgraded kitchen includes a massive kitchen pantry, large kitchen island with a vegetable sink, stainless double oven, shaker cabinets, and built-in desk. Owners' bedroom on main floor. Upgraded owners' bath with deep soaking tub and modern shower with multiple body sprays. Large, covered deck with built-in Arctic Spa hot tub that has over 50 jets. No rear neighbors as backyard faces a green belt. Fully fenced and landscaped with automatic sprinklers. Three-car garage with ample additional parking, including space for RV. Walking distance to Morning Cloak Park. Special Promotion (with full price offer): Will include all floor-touching Living Room and Master Bedroom furniture (specifically selected for rooms by a professional designer). Great shopping and restaurants nearby at Mountain View Village. Quick access to Mountain View Corridor and Bangerter Highway. No HOA. Square footage is as per appraisal on file. Buyer is advised to verify all info.
Location
State UT
County Salt Lake
Area Wj; Sj; Rvrton; Herriman; Bingh
Rooms
Basement Daylight, Entrance, Full, Walk-Out Access
Primary Bedroom Level Floor: 1st
Master Bedroom Floor: 1st
Main Level Bedrooms 3
Interior
Interior Features Bath: Master, Bath: Sep. Tub/Shower, Closet: Walk-In, Disposal, Kitchen: Second, Kitchen: Updated, Mother-in-Law Apt., Oven: Double, Range/Oven: Free Stdng., Vaulted Ceilings
Heating Forced Air
Cooling Central Air
Flooring Carpet
Fireplaces Number 1
Equipment Hot Tub, Storage Shed(s), Window Coverings
Fireplace true
Window Features Blinds
Appliance Ceiling Fan, Microwave, Refrigerator, Water Softener Owned
Laundry Electric Dryer Hookup
Exterior
Exterior Feature Deck; Covered, Double Pane Windows, Sliding Glass Doors
Garage Spaces 3.0
Utilities Available Natural Gas Connected, Electricity Connected, Sewer Connected, Sewer: Public, Water Connected
View Y/N Yes
View Mountain(s)
Roof Type Asphalt
Present Use Single Family
Topography Curb & Gutter, Road: Paved, Sidewalks, Sprinkler: Auto-Full, Terrain, Flat, View: Mountain
Total Parking Spaces 9
Private Pool false
Building
Lot Description Curb & Gutter, Road: Paved, Sidewalks, Sprinkler: Auto-Full, View: Mountain
Story 2
Sewer Sewer: Connected, Sewer: Public
Water Culinary, Secondary
Structure Type Stucco
New Construction No
Construction Status Blt./Standing
Schools
Elementary Schools Foothills
School District Jordan
Others
Senior Community No
Tax ID 32-01-132-007
Acceptable Financing Cash, Conventional
Horse Property No
Listing Terms Cash, Conventional
Financing Cash
Read Less Info
Want to know what your home might be worth? Contact us for a FREE valuation!

Our team is ready to help you sell your home for the highest possible price ASAP
Bought with Intermountain Properties
GET MORE INFORMATION

Kelli Stoneman
Broker Associate | License ID: 5656390-AB00
Broker Associate License ID: 5656390-AB00




