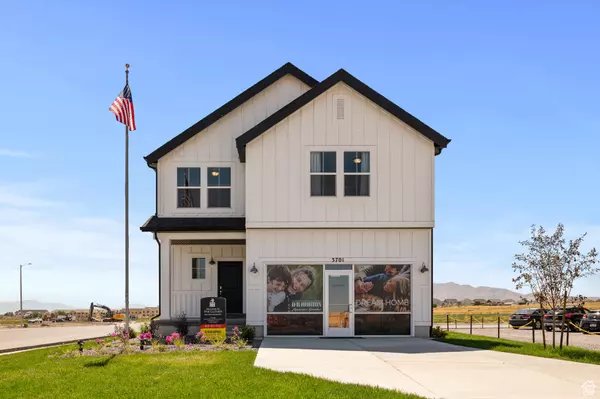For more information regarding the value of a property, please contact us for a free consultation.
Key Details
Sold Price $514,990
Property Type Single Family Home
Sub Type Single Family Residence
Listing Status Sold
Purchase Type For Sale
Square Footage 3,067 sqft
Price per Sqft $167
Subdivision Little Valley
MLS Listing ID 1978845
Sold Date 03/26/24
Style Stories: 2
Bedrooms 3
Full Baths 2
Half Baths 1
Construction Status Und. Const.
HOA Fees $43/mo
HOA Y/N Yes
Abv Grd Liv Area 2,117
Year Built 2023
Annual Tax Amount $4,490
Lot Size 3,484 Sqft
Acres 0.08
Lot Dimensions 0.0x0.0x0.0
Property Description
Come see our best selling Clover plan. This plan has Quartz countertops, laminate flooring and stainless appliances, 3 bedroom w/loft, unfinished basement for room to grow Ask me about our generous home warranties, active radon mitigation system and Smart Home package which are all included in this home. West Bench of Salt Lake County tucked against the Oquirrh mountains! With close highway access you can get just about anywhere in Salt Lake County in 30 minutes or less. Up to $6000 towards closing costs and special fixed interest rate through using preferred lender. Actual home may differ in color/material/options. Pictures are of finished homes of the same floor plan and may contain options/upgrades/ decorations/ furnishings not available at the advertised price. No representation or warranties are made regarding school districts and assignments; conduct your own investigation regarding current/future school boundaries. Buyer to verify all information. Sales office hours are Monday, Tuesday, Thursday, Friday and Saturday from 11:00am-6:00pm.
Location
State UT
County Salt Lake
Area Magna; Taylrsvl; Wvc; Slc
Zoning Single-Family
Direction We are located at 8528 W. Cordero Drive, Magna, UT 84044 (Just off Bacchus Highway). Sales Model Parking is located to the North side behind the model home **Sales Center Hours: Open Monday, Tuesday, Thursday, Friday, and Saturday 11:00 a.m. - 6:00 p.m., Wednesday from 1:00 p.m. - 6:00 p.m. Closed Sundays. **Call/text for a pin location and to schedule an appointment** LACEY 801-360-9268
Rooms
Basement Full
Primary Bedroom Level Floor: 2nd
Master Bedroom Floor: 2nd
Interior
Interior Features Closet: Walk-In, Range: Gas, Range/Oven: Free Stdng.
Heating Gas: Central
Cooling Central Air
Flooring Carpet, Laminate
Fireplace false
Window Features None
Appliance Microwave
Laundry Electric Dryer Hookup
Exterior
Exterior Feature Sliding Glass Doors
Garage Spaces 2.0
Community Features Clubhouse
Utilities Available Natural Gas Connected, Electricity Connected, Sewer Connected, Water Connected
Amenities Available Biking Trails, Clubhouse, Pets Permitted, Picnic Area, Playground, Pool, Trash
Waterfront No
View Y/N No
Roof Type Asphalt
Present Use Single Family
Total Parking Spaces 4
Private Pool false
Building
Faces North
Story 3
Sewer Sewer: Connected
Water Culinary, Secondary
Structure Type Stucco,Cement Siding
New Construction Yes
Construction Status Und. Const.
Schools
Elementary Schools Elk Run
Middle Schools Matheson
High Schools Cyprus
School District Granite
Others
HOA Name ADVANTAGE MANAGEMENT
HOA Fee Include Trash
Senior Community No
Tax ID 14-31-284-005
Acceptable Financing Cash, Conventional, FHA, VA Loan
Horse Property No
Listing Terms Cash, Conventional, FHA, VA Loan
Financing Conventional
Read Less Info
Want to know what your home might be worth? Contact us for a FREE valuation!

Our team is ready to help you sell your home for the highest possible price ASAP
Bought with Century 21 Everest
GET MORE INFORMATION

Kelli Stoneman
Broker Associate | License ID: 5656390-AB00
Broker Associate License ID: 5656390-AB00




