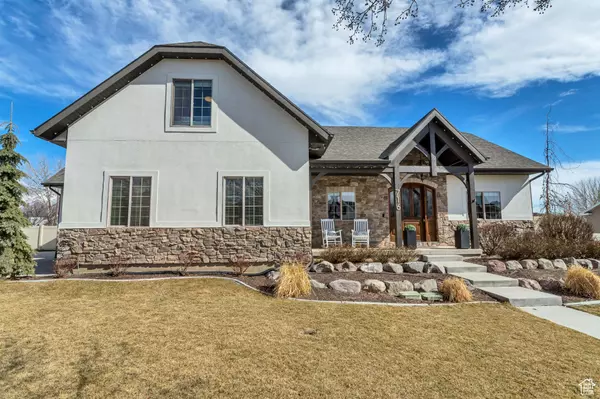For more information regarding the value of a property, please contact us for a free consultation.
Key Details
Sold Price $990,000
Property Type Single Family Home
Sub Type Single Family Residence
Listing Status Sold
Purchase Type For Sale
Square Footage 4,411 sqft
Price per Sqft $224
Subdivision Highland Springs
MLS Listing ID 1983904
Sold Date 03/26/24
Style Stories: 2
Bedrooms 7
Full Baths 4
Construction Status Blt./Standing
HOA Y/N No
Abv Grd Liv Area 2,763
Year Built 2006
Annual Tax Amount $3,663
Lot Size 0.350 Acres
Acres 0.35
Lot Dimensions 0.0x0.0x0.0
Property Description
Under Contract! Open House scheduled for Saturday, March 9th is cancelled. Nestled within a serene and sought-after neighborhood, this stunning farmhouse-style residence offers an unparalleled blend of spaciousness, charm, and convenience. Boasting seven bedrooms spread across two stories and a freshly finished basement, this home is perfect for those seeking ample space for living and entertaining. Situated on a large lot, it provides both privacy and breathtaking mountain views. Enjoy the best of both worlds with proximity to shopping amenities while relishing the tranquility of the surroundings. Embrace the idyllic lifestyle this property affords, where every detail exudes comfort and elegance. Additional included features: permanent exterior lighting, smart lights, basketball standard, swing set, in-ground trampoline, storage shed, above ground pool, epoxied garage floor, shelving and storage in garage, cold storage room, 2 A/C units and smart thermostat, 2 water heaters, space for RV parking, main floor office, blackout cordless motorized roller shades in kitchen living room and basement, basement rental opportunity, plumbed and wired for future kitchen in basement, theatre/movie screen in basement, ethernet wiring in basement.
Location
State UT
County Utah
Area Am Fork; Hlnd; Lehi; Saratog.
Zoning Single-Family
Rooms
Basement Full
Primary Bedroom Level Floor: 1st
Master Bedroom Floor: 1st
Main Level Bedrooms 2
Interior
Interior Features Bath: Master, Bath: Sep. Tub/Shower, Closet: Walk-In, Den/Office, Disposal, French Doors, Jetted Tub, Kitchen: Updated, Oven: Gas, Range: Gas, Range/Oven: Free Stdng., Vaulted Ceilings
Heating Forced Air, Gas: Central
Cooling Central Air
Flooring Carpet, Hardwood, Tile
Fireplaces Number 1
Fireplaces Type Insert
Equipment Alarm System, Basketball Standard, Fireplace Insert, Storage Shed(s), Swing Set, Trampoline
Fireplace true
Window Features Blinds
Appliance Ceiling Fan, Microwave
Laundry Electric Dryer Hookup, Gas Dryer Hookup
Exterior
Exterior Feature Double Pane Windows, Entry (Foyer), Lighting, Porch: Open, Patio: Open
Garage Spaces 3.0
Utilities Available Natural Gas Connected, Electricity Connected, Sewer Connected, Sewer: Public, Water Connected
View Y/N Yes
View Mountain(s)
Roof Type Asphalt
Present Use Single Family
Topography Curb & Gutter, Road: Paved, Sidewalks, Sprinkler: Auto-Full, Terrain, Flat, View: Mountain, Drip Irrigation: Auto-Full
Porch Porch: Open, Patio: Open
Total Parking Spaces 3
Private Pool false
Building
Lot Description Curb & Gutter, Road: Paved, Sidewalks, Sprinkler: Auto-Full, View: Mountain, Drip Irrigation: Auto-Full
Faces West
Story 3
Sewer Sewer: Connected, Sewer: Public
Water Culinary, Irrigation
Structure Type Stone,Stucco
New Construction No
Construction Status Blt./Standing
Schools
Elementary Schools Sego Lily
Middle Schools Lehi
High Schools Lehi
School District Alpine
Others
Senior Community No
Tax ID 41-610-0014
Acceptable Financing Cash, Conventional, FHA, VA Loan
Horse Property No
Listing Terms Cash, Conventional, FHA, VA Loan
Financing Conventional
Read Less Info
Want to know what your home might be worth? Contact us for a FREE valuation!

Our team is ready to help you sell your home for the highest possible price ASAP
Bought with Century 21 Everest
GET MORE INFORMATION

Kelli Stoneman
Broker Associate | License ID: 5656390-AB00
Broker Associate License ID: 5656390-AB00




