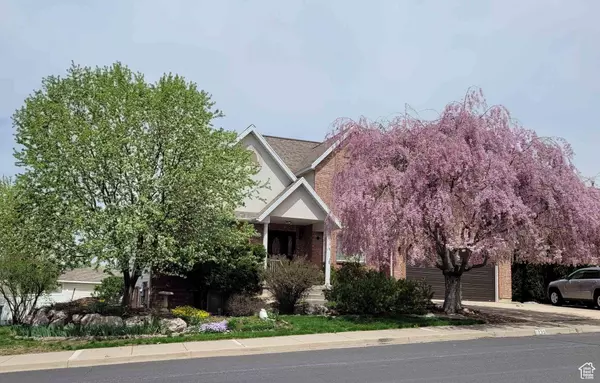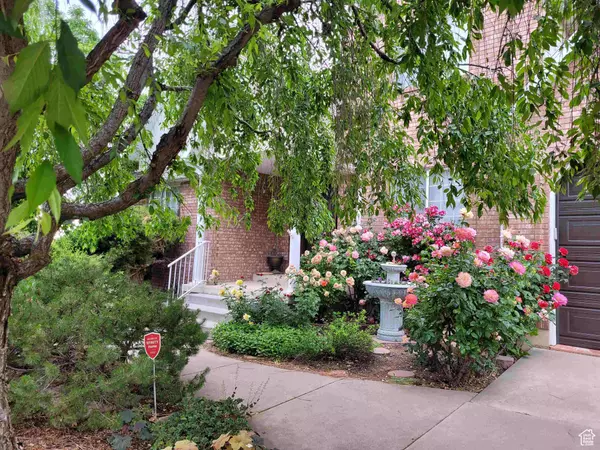For more information regarding the value of a property, please contact us for a free consultation.
Key Details
Sold Price $625,000
Property Type Single Family Home
Sub Type Single Family Residence
Listing Status Sold
Purchase Type For Sale
Square Footage 3,303 sqft
Price per Sqft $189
Subdivision Falcon Ridge
MLS Listing ID 1982878
Sold Date 03/20/24
Style Stories: 2
Bedrooms 4
Full Baths 2
Half Baths 1
Three Quarter Bath 1
Construction Status Blt./Standing
HOA Y/N No
Abv Grd Liv Area 1,956
Year Built 1994
Annual Tax Amount $2,908
Lot Size 10,890 Sqft
Acres 0.25
Lot Dimensions 0.0x0.0x0.0
Property Description
AMAZING IN EVERY WAY! ENJOY THE OPEN FLOOR PLAN ON THE MAIN LEVEL AND IN THE BASEMENT. UPSTAIRS WALKING IN YOU'LL LOVE THE LARGE ENTRY WITH HISH CEILINGS. THE KITCHEN IS GORGEOUS AND FUNCTIONAL WITH BEAUTIFULL WOODWORK INCLUDING THE BUILT IN CHINA HUTCH. OUTDOOR LIVING IS JUST OFF THE FAMILY ROOM OUT THE DOOR TO THE ENORMOUS DECK. THERE ARE NO BACKYARD NEIGHBORS AND THE MOUNTAIN AND VALLEY VIEWS ARE STUNNING. WATCH THE SUN RISE OVER THE MOUNTAINS ALL SUMMER LONG. THE STAIRS ARE OPEN TO THE FAMILY ROOM AS YOU GO UP TO THE SECOND FLOOR. UPSTAIRS ONE OF THE 2 BEDROOMS WAS DESIGNED CHANGING THE PLAN TO OFFER A MONSTER SIZE BEDROOM OR CRAFT ROOM. THERE ARE 2 AREAS FOR LAUNDRY HOOKUPS INCLUDING ONE ON THIS LEVEL. DOWNSTAIRS IS ONE BEDROOM AND A REC ROOM WITH ALL THE SPACE FOR WHATEVER FUN GAMES YOU LIKE TO PLAY. THERE IS A WET BAR AND WALKOUT TO THE BACKYARD WHERE YOU WILL FIND THE HUGE SHED. IF YOU THINK YOU NEED ANOTHER PLACE TO DO YOUR LAUNDRY IT IS HERE TOO. THE RV PARKING HAS FLUSH OUT AND ELECTRICAL ACCESS. THE STREET HAS LIMITED TRAFFIC AND THE LOT FACES SOUTH.
Location
State UT
County Davis
Area Kaysville; Fruit Heights; Layton
Rooms
Basement Full, Walk-Out Access
Main Level Bedrooms 1
Interior
Interior Features Bath: Master, Bath: Sep. Tub/Shower, Closet: Walk-In, Disposal, Gas Log, Jetted Tub, Kitchen: Updated, Range/Oven: Free Stdng., Vaulted Ceilings
Heating Forced Air, Gas: Central
Cooling Central Air
Flooring Carpet, Tile
Fireplaces Number 1
Equipment Window Coverings
Fireplace true
Window Features Blinds,Full
Appliance Ceiling Fan, Microwave, Refrigerator
Exterior
Exterior Feature Basement Entrance, Double Pane Windows, Lighting, Storm Windows
Garage Spaces 2.0
Utilities Available Natural Gas Connected, Electricity Connected, Sewer Connected, Sewer: Public, Water Connected
View Y/N Yes
View Mountain(s)
Roof Type Asphalt
Present Use Single Family
Topography Curb & Gutter, Fenced: Part, Sprinkler: Manual-Full, Terrain: Grad Slope, View: Mountain
Total Parking Spaces 2
Private Pool false
Building
Lot Description Curb & Gutter, Fenced: Part, Sprinkler: Manual-Full, Terrain: Grad Slope, View: Mountain
Story 3
Sewer Sewer: Connected, Sewer: Public
Water Culinary, Secondary
Structure Type Brick,Stucco
New Construction No
Construction Status Blt./Standing
Schools
Elementary Schools King
Middle Schools Central Davis
High Schools Layton
School District Davis
Others
Senior Community No
Tax ID 10-154-0012
Acceptable Financing Cash, Conventional, FHA, VA Loan
Horse Property No
Listing Terms Cash, Conventional, FHA, VA Loan
Financing Conventional
Read Less Info
Want to know what your home might be worth? Contact us for a FREE valuation!

Our team is ready to help you sell your home for the highest possible price ASAP
Bought with KW WESTFIELD
GET MORE INFORMATION

Kelli Stoneman
Broker Associate | License ID: 5656390-AB00
Broker Associate License ID: 5656390-AB00




