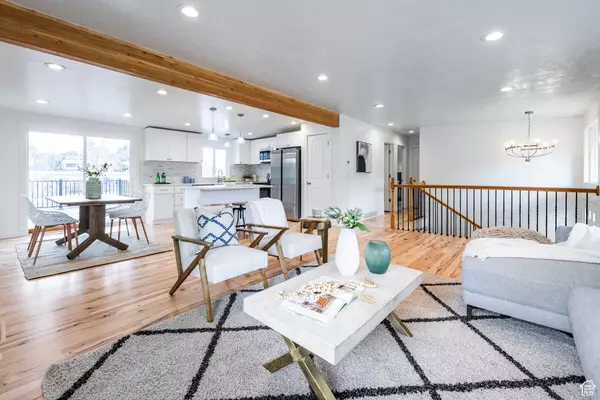For more information regarding the value of a property, please contact us for a free consultation.
Key Details
Sold Price $725,000
Property Type Single Family Home
Sub Type Single Family Residence
Listing Status Sold
Purchase Type For Sale
Square Footage 2,302 sqft
Price per Sqft $314
Subdivision Silvercrest Park
MLS Listing ID 1985119
Sold Date 04/01/24
Style Split-Entry/Bi-Level
Bedrooms 5
Full Baths 3
Construction Status Blt./Standing
HOA Y/N No
Abv Grd Liv Area 1,168
Year Built 1973
Annual Tax Amount $3,167
Lot Size 8,276 Sqft
Acres 0.19
Lot Dimensions 0.0x0.0x0.0
Property Description
This is it! Bright sunlight fills this absolutely stunning updated Sandy 5-Bed 3-Bath home and features beautiful, natural hardwood floors. A gorgeous ceiling beam creates an open, flowing space and seamlessly connects the dining, kitchen, and family room into harmonious bliss. Boasts an unbelievable list of "NEW": a spacious kitchen with soft-close cabinets, quartz counters, backsplash, hardware, faucets, sink, design lighting, stainless appliances, buttery paint, carpet, furnace, AC, water heater, thermostats, Google Fiber Ready. Second family room downstairs. Whew... deep breath for outside: new roof, facia, downspouts, soffits, and a huge deck, perfect for backyard entertaining! Even the windows are all newer vinyl double pane so you can enjoy the mountain views. Two car garage plus RV pad. The flat, fenced backyard with mature trees has an open feel with no neighbors behind you. This stunner demands to be seen and is found east of 1300 E in--you guessed it--the perfect neighborhood! One word: hurry!
Location
State UT
County Salt Lake
Area Sandy; Alta; Snowbd; Granite
Zoning Single-Family
Rooms
Basement Full
Primary Bedroom Level Floor: 1st
Master Bedroom Floor: 1st
Main Level Bedrooms 2
Interior
Interior Features Bath: Master, Disposal, Granite Countertops
Heating Forced Air, Gas: Central
Cooling Central Air
Flooring Carpet, Hardwood, Tile
Fireplace false
Window Features Blinds
Appliance Microwave, Refrigerator
Laundry Electric Dryer Hookup
Exterior
Exterior Feature Double Pane Windows
Carport Spaces 2
Utilities Available Natural Gas Connected, Electricity Connected, Sewer Connected, Sewer: Public, Water Connected
View Y/N No
Roof Type Rolled-Silver
Present Use Single Family
Topography Fenced: Part, Road: Paved, Sidewalks, Sprinkler: Auto-Full, Terrain, Flat
Total Parking Spaces 6
Private Pool false
Building
Lot Description Fenced: Part, Road: Paved, Sidewalks, Sprinkler: Auto-Full
Faces East
Story 2
Sewer Sewer: Connected, Sewer: Public
Water Culinary
Structure Type Brick,Frame,Stone
New Construction No
Construction Status Blt./Standing
Schools
Elementary Schools Silver Mesa
Middle Schools Albion
High Schools Hillcrest
School District Canyons
Others
Senior Community No
Tax ID 28-04-353-011
Acceptable Financing Cash, Conventional, FHA, VA Loan
Horse Property No
Listing Terms Cash, Conventional, FHA, VA Loan
Financing Cash
Read Less Info
Want to know what your home might be worth? Contact us for a FREE valuation!

Our team is ready to help you sell your home for the highest possible price ASAP
Bought with Christies International Real Estate Park City
GET MORE INFORMATION

Kelli Stoneman
Broker Associate | License ID: 5656390-AB00
Broker Associate License ID: 5656390-AB00




