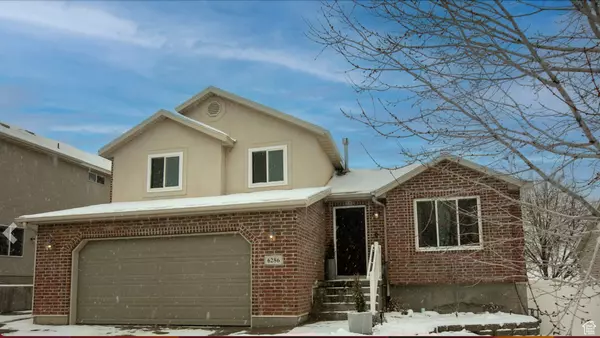For more information regarding the value of a property, please contact us for a free consultation.
Key Details
Sold Price $549,900
Property Type Single Family Home
Sub Type Single Family Residence
Listing Status Sold
Purchase Type For Sale
Square Footage 1,964 sqft
Price per Sqft $279
Subdivision Highland
MLS Listing ID 1984383
Sold Date 04/04/24
Style Tri/Multi-Level
Bedrooms 5
Full Baths 3
Construction Status Blt./Standing
HOA Y/N No
Abv Grd Liv Area 1,496
Year Built 2005
Annual Tax Amount $3,178
Lot Size 7,840 Sqft
Acres 0.18
Lot Dimensions 0.0x0.0x0.0
Property Description
Welcome Home! This lovely 5 bedroom 3 full bath home shows like a model, the expansive and open layout of the kitchen and family room is well suited for entertaining. Many recent updates include updated kitchen with quartz countertops, freshly painted cabinets, brushed brass hardware, & farmhouse sink, new paint, new lighting, a smart thermostat, window treatments, newer triple pane windows, & a new garage door and keypad. The primary bedroom features a full bathroom & walk-in closet with organizers. Enjoy endless outdoor activities in the oversized fully fenced backyard, which also includes a large double decker storage shed for all your toys and tools, additional storage is available in the attached two car garage which includes lots of shelving /organizers. RV parking. Conveniently located to many nearby amenities and within walking distance to Falcon Ridge Elementary school, and a neighborhood park. This combination of indoor comfort and outdoor space with mountain and valley views makes it an ideal retreat for relaxation and social gatherings alike. Square footage figures are provided as a courtesy estimate only and were obtained from county records. Buyer is advised to obtain an independent measurement.
Location
State UT
County Salt Lake
Area Wj; Sj; Rvrton; Herriman; Bingh
Zoning Single-Family
Rooms
Basement Partial
Primary Bedroom Level Floor: 2nd
Master Bedroom Floor: 2nd
Interior
Interior Features Bath: Master, Closet: Walk-In, Disposal, Kitchen: Updated, Range/Oven: Free Stdng., Vaulted Ceilings, Silestone Countertops
Heating Forced Air, Gas: Central
Cooling Central Air
Flooring Carpet, Laminate
Equipment Storage Shed(s)
Fireplace false
Window Features Blinds,Drapes
Appliance Ceiling Fan, Microwave
Exterior
Exterior Feature Bay Box Windows, Lighting, Sliding Glass Doors, Triple Pane Windows
Garage Spaces 2.0
Utilities Available Natural Gas Connected, Electricity Connected, Sewer Connected, Water Connected
View Y/N Yes
View Mountain(s)
Roof Type Asphalt
Present Use Single Family
Topography Curb & Gutter, Fenced: Full, Fenced: Part, Road: Paved, Sidewalks, Sprinkler: Auto-Full, Terrain, Flat, Terrain: Grad Slope, View: Mountain
Total Parking Spaces 2
Private Pool false
Building
Lot Description Curb & Gutter, Fenced: Full, Fenced: Part, Road: Paved, Sidewalks, Sprinkler: Auto-Full, Terrain: Grad Slope, View: Mountain
Faces South
Story 3
Sewer Sewer: Connected
Water Culinary
Structure Type Brick,Stucco
New Construction No
Construction Status Blt./Standing
Schools
Elementary Schools Falcon Ridge
High Schools Copper Hills
School District Jordan
Others
Senior Community No
Tax ID 20-23-351-013
Acceptable Financing Cash, Conventional, FHA, VA Loan
Horse Property No
Listing Terms Cash, Conventional, FHA, VA Loan
Financing Conventional
Read Less Info
Want to know what your home might be worth? Contact us for a FREE valuation!

Our team is ready to help you sell your home for the highest possible price ASAP
Bought with EXP Realty, LLC
GET MORE INFORMATION

Kelli Stoneman
Broker Associate | License ID: 5656390-AB00
Broker Associate License ID: 5656390-AB00




