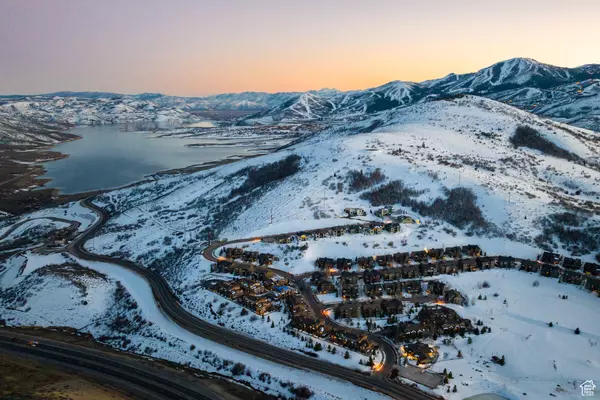For more information regarding the value of a property, please contact us for a free consultation.
Key Details
Sold Price $835,000
Property Type Townhouse
Sub Type Townhouse
Listing Status Sold
Purchase Type For Sale
Square Footage 1,655 sqft
Price per Sqft $504
Subdivision Parks Edge
MLS Listing ID 1987876
Sold Date 04/08/24
Style Stories: 2
Bedrooms 3
Full Baths 2
Half Baths 1
Construction Status Blt./Standing
HOA Fees $375/mo
HOA Y/N Yes
Abv Grd Liv Area 1,655
Year Built 2013
Annual Tax Amount $4,078
Lot Size 1,306 Sqft
Acres 0.03
Lot Dimensions 0.0x0.0x0.0
Property Description
Rarely does a 3 bedroom so close to Park City that allows nightly rentals come to market in such incredible shape and with so many upgrades. This 3 bedroom 2.5 bath end-unit is the best floor plan in all of Park's Edge. Main level kitchen and living area leads out to a robust patio/BBQ area and an adjacent landscaped common area gives owners the sense of a large yard and room to breathe. A huge 2 car garage for all your gear and a walk in storage area in the main level gives larger families more options. 3 Bedrooms upstairs including a large master suite with breathtaking views, soaking tub and more than ample closet space. 2 additional bedrooms, full bath and laundry complete the perfect upper area bedroom setting. Behind the walls upgrades include a Reverse Osmosis Water System, Tankless Water Heater, Prewired Media System, Computer Network Wiring, a Water Softener and 220v in the garage for Electric Vehicles. Just a quick jaunt leads you to the amenities building where owners will enjoy a heated pool, hot tub, workout facilities, game area and movie theater. Park's Edge also has amazing trail access for hiking/biking, a playground and quick access to the new East Village, Jordanelle Reservoir, Black Rock Resort Dining and 10 minutes in to Park City. Come see why people love owning in this quiet area just minutes for world class skiing, dining and entertainment.
Location
State UT
County Wasatch
Zoning Short Term Rental Allowed
Rooms
Basement Slab
Primary Bedroom Level Floor: 3rd
Master Bedroom Floor: 3rd
Main Level Bedrooms 1
Interior
Interior Features Closet: Walk-In, Disposal, Range: Gas, Vaulted Ceilings, Granite Countertops
Heating Forced Air, Gas: Central
Cooling Central Air
Flooring Carpet, Tile
Fireplaces Number 1
Fireplace true
Appliance Ceiling Fan, Microwave, Refrigerator, Water Softener Owned
Exterior
Exterior Feature Balcony, Deck; Covered, Patio: Covered
Garage Spaces 2.0
Community Features Clubhouse
Utilities Available Natural Gas Connected, Electricity Connected, Sewer Connected, Sewer: Public, Water Connected
Amenities Available Barbecue, Biking Trails, Clubhouse, Fire Pit, Fitness Center, Hiking Trails, Insurance, Maintenance, Pet Rules, Pets Permitted, Picnic Area, Playground, Pool, Snow Removal, Spa/Hot Tub, Storage
View Y/N Yes
View Mountain(s), Valley
Roof Type Asphalt
Present Use Residential
Topography Corner Lot, Road: Paved, Sidewalks, Sprinkler: Auto-Full, Terrain: Grad Slope, View: Mountain, View: Valley
Porch Covered
Total Parking Spaces 2
Private Pool false
Building
Lot Description Corner Lot, Road: Paved, Sidewalks, Sprinkler: Auto-Full, Terrain: Grad Slope, View: Mountain, View: Valley
Story 3
Sewer Sewer: Connected, Sewer: Public
Water Culinary
Structure Type Stone,Other
New Construction No
Construction Status Blt./Standing
Schools
Elementary Schools J R Smith
Middle Schools Timpanogos Middle
High Schools Wasatch
School District Wasatch
Others
HOA Name Jason Sucher
HOA Fee Include Insurance,Maintenance Grounds
Senior Community No
Tax ID 00-0021-0034
Acceptable Financing Cash, Conventional
Horse Property No
Listing Terms Cash, Conventional
Financing Cash
Read Less Info
Want to know what your home might be worth? Contact us for a FREE valuation!

Our team is ready to help you sell your home for the highest possible price ASAP
Bought with NON-MLS
GET MORE INFORMATION

Kelli Stoneman
Broker Associate | License ID: 5656390-AB00
Broker Associate License ID: 5656390-AB00




