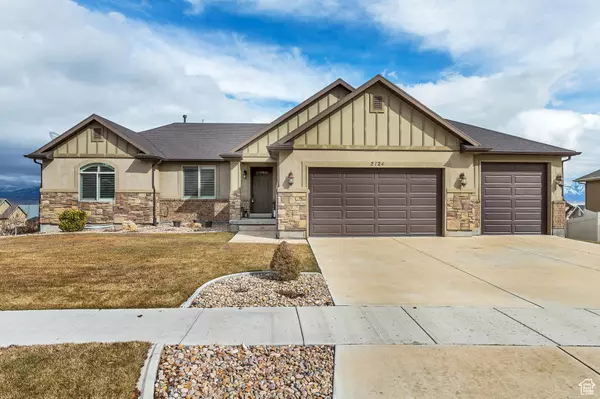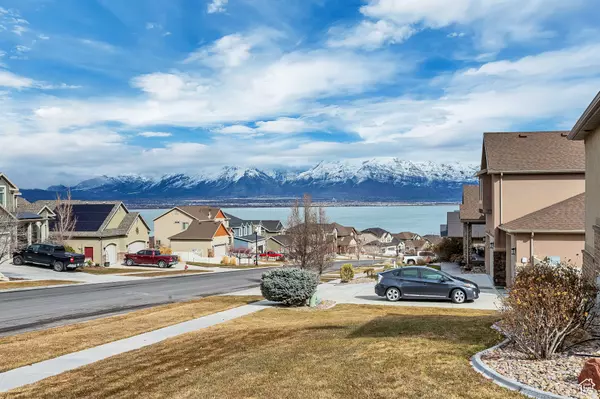For more information regarding the value of a property, please contact us for a free consultation.
Key Details
Sold Price $627,500
Property Type Single Family Home
Sub Type Single Family Residence
Listing Status Sold
Purchase Type For Sale
Square Footage 3,280 sqft
Price per Sqft $191
Subdivision Stillwater
MLS Listing ID 1983412
Sold Date 03/28/24
Style Rambler/Ranch
Bedrooms 4
Full Baths 3
Construction Status Blt./Standing
HOA Fees $75/mo
HOA Y/N Yes
Abv Grd Liv Area 1,640
Year Built 2012
Annual Tax Amount $2,369
Lot Size 10,890 Sqft
Acres 0.25
Lot Dimensions 0.0x0.0x0.0
Property Description
Located in the Still Water lakeview community this beautiful home in coveted Saratoga Springs has a perfect blend of comfortable living areas and thoughtful features, with beautiful views and recreational opportunities. As soon as you enter the home, you'll see vaulted ceilings that create openness as immediately you see the gorgeous lake and mountain views. The fireplace adds to the comfort of the space. The main floor master suite provides convenience and comfort with its own beautiful views. Two more spacious rooms round out this family living space. Head downstairs to the Mother-in-law apartment with its large kitchen/family room and private walkout entrance. Enjoy a large bedroom and bathroom with an added flex room for exercise or office. There is a great space ready to be easily finished for another bedroom and provides a tremendous amount of versatility and options for you! In the backyard is a fun basketball court with basketball standard and grass area for entertaining. The wide 3 car garage with its extended space in the 3rd car area is perfect for storage, recreational vehicles or a workbench. HOA benefits include private clubhouse, fitness center, pool, park with pickleball courts and children's playground all enhancing your overall lifestyle. This home is an ideal mix of comfort, functionality, and aesthetic appeal. The combination of indoor and outdoor spaces, along with the community amenities, at the foot of Israel Canyon makes this an ideal home for those looking for a wonderful living experience.
Location
State UT
County Utah
Area Am Fork; Hlnd; Lehi; Saratog.
Zoning Single-Family
Rooms
Basement Daylight, Entrance, Walk-Out Access
Main Level Bedrooms 3
Interior
Interior Features Basement Apartment, Bath: Master, Bath: Sep. Tub/Shower, Closet: Walk-In, Disposal, Gas Log, Great Room, Kitchen: Second, Mother-in-Law Apt., Oven: Gas, Range/Oven: Free Stdng., Vaulted Ceilings, Granite Countertops
Heating Electric, Forced Air
Cooling Central Air
Flooring Carpet, Tile
Fireplaces Number 1
Equipment Basketball Standard
Fireplace true
Window Features Blinds
Appliance Ceiling Fan, Microwave, Refrigerator, Water Softener Owned
Laundry Electric Dryer Hookup
Exterior
Exterior Feature Balcony, Basement Entrance, Double Pane Windows, Entry (Foyer), Patio: Covered, Walkout
Garage Spaces 3.0
Community Features Clubhouse
Utilities Available Natural Gas Connected, Electricity Connected, Sewer Connected, Water Connected
Amenities Available Barbecue, Clubhouse, Fitness Center, Pets Permitted, Picnic Area, Playground, Pool
View Y/N Yes
View Lake, Mountain(s)
Roof Type Asphalt
Present Use Single Family
Topography Corner Lot, Fenced: Part, Road: Paved, Sidewalks, Sprinkler: Auto-Full, Terrain: Grad Slope, View: Lake, View: Mountain, Private
Porch Covered
Total Parking Spaces 3
Private Pool false
Building
Lot Description Corner Lot, Fenced: Part, Road: Paved, Sidewalks, Sprinkler: Auto-Full, Terrain: Grad Slope, View: Lake, View: Mountain, Private
Faces West
Story 2
Sewer Sewer: Connected
Water Culinary, Irrigation
Structure Type Brick,Stone,Stucco
New Construction No
Construction Status Blt./Standing
Schools
Elementary Schools Harbor Point Elementary
Middle Schools Lake Mountain
High Schools Westlake
School District Alpine
Others
HOA Name Parker Brown Real Estate
Senior Community No
Tax ID 66-165-0537
Acceptable Financing Cash, Conventional, FHA
Horse Property No
Listing Terms Cash, Conventional, FHA
Financing Conventional
Read Less Info
Want to know what your home might be worth? Contact us for a FREE valuation!

Our team is ready to help you sell your home for the highest possible price ASAP
Bought with RE/MAX Associates
GET MORE INFORMATION

Kelli Stoneman
Broker Associate | License ID: 5656390-AB00
Broker Associate License ID: 5656390-AB00




