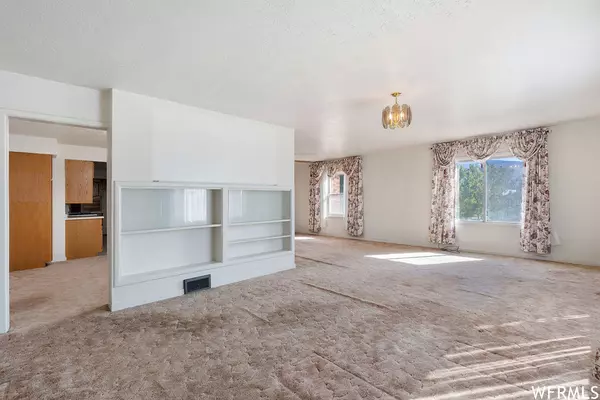For more information regarding the value of a property, please contact us for a free consultation.
Key Details
Sold Price $500,000
Property Type Single Family Home
Sub Type Single Family Residence
Listing Status Sold
Purchase Type For Sale
Square Footage 2,954 sqft
Price per Sqft $169
Subdivision Nw1/4 28-21-4
MLS Listing ID 1843099
Sold Date 04/11/24
Style Rambler/Ranch
Bedrooms 3
Full Baths 1
Three Quarter Bath 1
Construction Status Blt./Standing
HOA Y/N No
Abv Grd Liv Area 1,747
Year Built 1952
Annual Tax Amount $2,879
Lot Size 3.340 Acres
Acres 3.34
Lot Dimensions 0.0x0.0x0.0
Property Description
Ranchette in Fillmore on 3.3 acres on a secluded street with amazing mountain views! This place is set up for you and your animals. Property includes an irrigated pasture & orchard with a wheel line and 3.31 shares of irrigation water. Multiple barns and corrals, a manicured yard, mature trees, & detached garage. The home had an addition added that now includes a large kitchen, laundry, pantry, & bathroom. Original portion of the home includes a large living room with fireplace, full basement with extra family room, den and storage areas. The home has a total of 3 bedrooms & 2 bathrooms. There is very low traffic on this hidden street. This is a quiet location near Chalk Creek and the mountains. Easy access to ride your horse or ATV to the miles and miles of mountain trails we have. Original hardwood flooring on main level.
Location
State UT
County Millard
Area Fillmore; Flowell
Zoning Single-Family, Multi-Family
Direction From Canyon Rd (200 S), turn south on 300 East and the road loops around to the home.
Rooms
Basement Partial
Main Level Bedrooms 2
Interior
Interior Features Disposal, Floor Drains, Kitchen: Updated, Range: Gas, Range/Oven: Free Stdng.
Heating Forced Air, Gas: Central, Wood
Cooling Central Air
Flooring Carpet, Linoleum, Concrete
Fireplaces Number 1
Fireplaces Type Insert
Equipment Fireplace Insert, Storage Shed(s), Window Coverings
Fireplace true
Window Features Blinds,Drapes
Appliance Range Hood
Laundry Electric Dryer Hookup
Exterior
Exterior Feature Barn, Deck; Covered, Double Pane Windows, Horse Property, Out Buildings, Lighting, Porch: Open, Storm Doors
Garage Spaces 2.0
Utilities Available Natural Gas Connected, Electricity Connected, Sewer Connected, Water Connected
View Y/N Yes
View Mountain(s)
Roof Type Metal
Present Use Single Family
Topography Fenced: Part, Road: Paved, Secluded Yard, Sprinkler: Auto-Full, Terrain, Flat, View: Mountain, Private
Porch Porch: Open
Total Parking Spaces 2
Private Pool false
Building
Lot Description Fenced: Part, Road: Paved, Secluded, Sprinkler: Auto-Full, View: Mountain, Private
Faces North
Story 2
Sewer Sewer: Connected
Water Culinary, Irrigation: Pressure, Shares
Structure Type Brick
New Construction No
Construction Status Blt./Standing
Schools
Elementary Schools Fillmore
Middle Schools Fillmore
High Schools Millard
School District Millard
Others
Senior Community No
Tax ID F-574-2
Acceptable Financing Cash, Conventional, FHA, VA Loan
Horse Property Yes
Listing Terms Cash, Conventional, FHA, VA Loan
Financing Conventional
Read Less Info
Want to know what your home might be worth? Contact us for a FREE valuation!

Our team is ready to help you sell your home for the highest possible price ASAP
Bought with NON-MLS
GET MORE INFORMATION

Kelli Stoneman
Broker Associate | License ID: 5656390-AB00
Broker Associate License ID: 5656390-AB00




