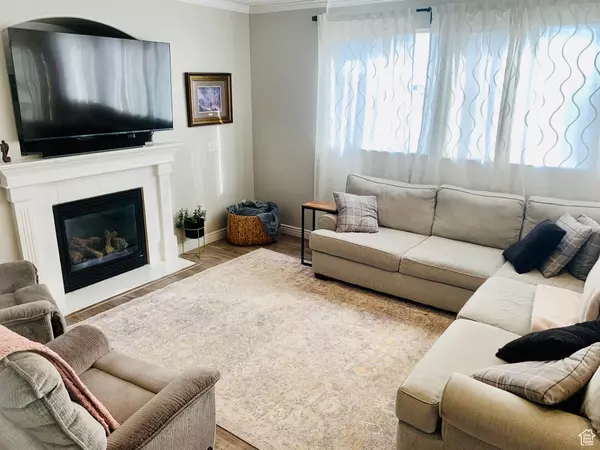For more information regarding the value of a property, please contact us for a free consultation.
Key Details
Sold Price $625,000
Property Type Single Family Home
Sub Type Single Family Residence
Listing Status Sold
Purchase Type For Sale
Square Footage 3,132 sqft
Price per Sqft $199
Subdivision Winter Haven Phase 2
MLS Listing ID 1986075
Sold Date 04/12/24
Style Stories: 2
Bedrooms 6
Full Baths 3
Half Baths 1
Construction Status Blt./Standing
HOA Fees $145/mo
HOA Y/N Yes
Abv Grd Liv Area 2,212
Year Built 2007
Annual Tax Amount $2,240
Lot Size 4,356 Sqft
Acres 0.1
Lot Dimensions 0.0x0.0x0.0
Property Description
MUST SEE - PRICED TO SELL! This beautiful two-story home located in the coveted Traverse Mountain neighborhood has it all! 6 Bedrooms and over 3,000 finished square feet of space provide ample room for any buyer. An updated kitchen and crown molding highlight the main floor which is drenched in natural light, while the walkout/daylight basement is completed with a guest suite and extra living and storage space. The main floor and upstairs bedrooms boast great views of the valley and mountains. A brand new furnace and air conditioning unit were installed approximately 6 months ago. The garage has built-in shelving for storage, will fit two large vehicles and is wired for an EV charger (220 outlet). The cul-de-sac out front is quiet, but is close to the frontage road and freeway access. Traverse Mountain contains Harmon's Grocery Store, the Traverse Mountain Outlets, and many shops and restaurants. Its community clubhouse and pool are gorgeous! Traverse Mountain Elementary School is one of the best in the state and is a short walk away. The other schools in the area are amazing as well. Square footage figures are provided as a courtesy estimate only. Buyer is advised to obtain an independent measurement. Under Contract, so no showings available at this time. Please contact agent.
Location
State UT
County Utah
Area Am Fork; Hlnd; Lehi; Saratog.
Zoning Single-Family
Rooms
Basement Daylight, Entrance, Full, Walk-Out Access
Primary Bedroom Level Floor: 2nd, Basement
Master Bedroom Floor: 2nd, Basement
Interior
Cooling Central Air
Flooring Carpet, Hardwood, Tile
Fireplaces Number 1
Fireplace true
Window Features Blinds
Appliance Microwave
Exterior
Exterior Feature Porch: Open, Walkout
Garage Spaces 2.0
Utilities Available Natural Gas Connected, Electricity Connected, Sewer Connected, Water Connected
Amenities Available Barbecue, Biking Trails, Clubhouse, Fitness Center, Hiking Trails, Maintenance, Playground, Pool, Tennis Court(s)
View Y/N Yes
View Lake, Valley
Roof Type Asphalt
Present Use Single Family
Topography Cul-de-Sac, Fenced: Full, Sprinkler: Auto-Full, View: Lake, View: Valley
Porch Porch: Open
Total Parking Spaces 6
Private Pool false
Building
Lot Description Cul-De-Sac, Fenced: Full, Sprinkler: Auto-Full, View: Lake, View: Valley
Story 3
Sewer Sewer: Connected
Water Culinary, Irrigation: Pressure, Secondary
Structure Type Asphalt,Stucco
New Construction No
Construction Status Blt./Standing
Schools
Elementary Schools Traverse Mountain
Middle Schools Viewpoint Middle School
High Schools Skyridge
School District Alpine
Others
HOA Name support@tmma.org
HOA Fee Include Maintenance Grounds
Senior Community No
Tax ID 55-630-0214
Acceptable Financing Cash, Conventional
Horse Property No
Listing Terms Cash, Conventional
Financing VA
Read Less Info
Want to know what your home might be worth? Contact us for a FREE valuation!

Our team is ready to help you sell your home for the highest possible price ASAP
Bought with Real Broker, LLC
GET MORE INFORMATION

Kelli Stoneman
Broker Associate | License ID: 5656390-AB00
Broker Associate License ID: 5656390-AB00




