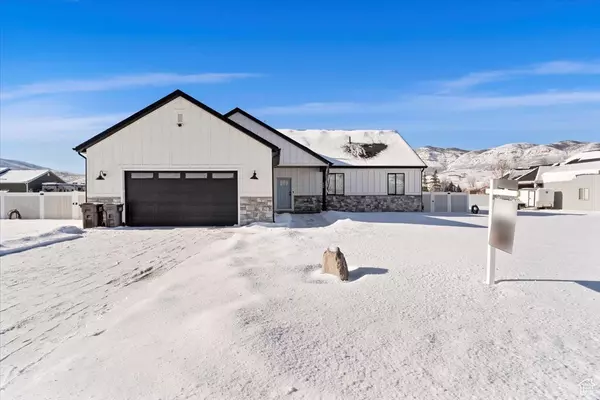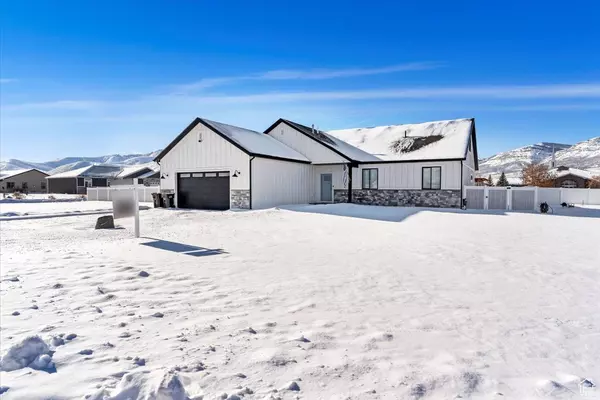For more information regarding the value of a property, please contact us for a free consultation.
Key Details
Sold Price $805,000
Property Type Single Family Home
Sub Type Single Family Residence
Listing Status Sold
Purchase Type For Sale
Square Footage 3,186 sqft
Price per Sqft $252
Subdivision Weber Crossing Subdi
MLS Listing ID 1974705
Sold Date 04/16/24
Style Stories: 2
Bedrooms 5
Full Baths 3
Half Baths 1
Construction Status Blt./Standing
HOA Y/N No
Abv Grd Liv Area 3,186
Year Built 2019
Annual Tax Amount $2,524
Lot Size 0.450 Acres
Acres 0.45
Lot Dimensions 0.0x0.0x0.0
Property Description
This like new home will knock your socks off the minute you walk through the door! Situated on a spacious lot, this property offers a serene and peaceful setting, perfect for those seeking a retreat from the hustle and bustle of city life. The open concept layout creates a seamless flow between the living room, dining area, and kitchen, making it ideal for entertaining friends and family. The 5 spacious bedrooms, 3 1/2 bathrooms and master suite on the main level, complete with a luxurious soaking tub and a separate shower are a MUST see in person. Step outside into the backyard oasis, where you'll find a generous patio area, perfect for hosting summer barbecues or simply enjoying the outdoor views. The expansive yard provides endless possibilities for gardening, outdoor activities, or even adding a pool. Please note the boundary line on the northside of the homes if about 42ft beyond the fence line! Large enough to put a 30x50 shed/garage . Henefer is known for its friendly community and breathtaking natural surroundings, providing ample opportunities for outdoor adventures such as hiking, fishing, and skiing. Don't miss the chance to make this house your forever home! Buyer to verify all information
Location
State UT
County Summit
Area Coalville; Wanship; Upton; Pine
Zoning Single-Family
Rooms
Basement None
Primary Bedroom Level Floor: 1st
Master Bedroom Floor: 1st
Main Level Bedrooms 3
Interior
Interior Features Alarm: Fire, Bath: Master, Bath: Sep. Tub/Shower, Closet: Walk-In, Gas Log, Great Room, Oven: Gas, Range: Gas, Range/Oven: Free Stdng., Granite Countertops, Video Door Bell(s), Video Camera(s), Smart Thermostat(s)
Cooling Central Air
Flooring Tile
Fireplaces Number 1
Fireplaces Type Insert
Equipment Fireplace Insert, Window Coverings
Fireplace true
Window Features Blinds
Appliance Refrigerator
Laundry Electric Dryer Hookup
Exterior
Exterior Feature Patio: Covered
Garage Spaces 2.0
Utilities Available Natural Gas Connected, Electricity Connected, Sewer Connected, Water Connected
View Y/N Yes
View Valley
Roof Type Asphalt
Present Use Single Family
Topography Corner Lot, Sprinkler: Auto-Full, View: Valley
Porch Covered
Total Parking Spaces 5
Private Pool false
Building
Lot Description Corner Lot, Sprinkler: Auto-Full, View: Valley
Story 2
Sewer Sewer: Connected
Water Culinary
Structure Type Asphalt,Stone,Cement Siding
New Construction No
Construction Status Blt./Standing
Schools
Elementary Schools North Summit
Middle Schools North Summit
High Schools North Summit
School District North Summit
Others
Senior Community No
Tax ID WBCS-22
Security Features Fire Alarm
Acceptable Financing Cash, Conventional, FHA, VA Loan
Horse Property No
Listing Terms Cash, Conventional, FHA, VA Loan
Financing Cash
Read Less Info
Want to know what your home might be worth? Contact us for a FREE valuation!

Our team is ready to help you sell your home for the highest possible price ASAP
Bought with KW WESTFIELD
GET MORE INFORMATION

Kelli Stoneman
Broker Associate | License ID: 5656390-AB00
Broker Associate License ID: 5656390-AB00




