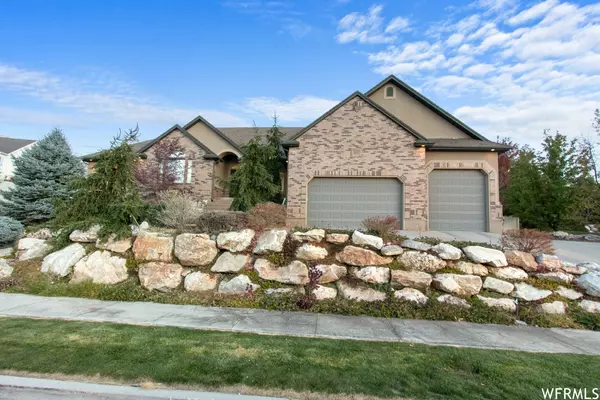For more information regarding the value of a property, please contact us for a free consultation.
Key Details
Sold Price $925,000
Property Type Single Family Home
Sub Type Single Family Residence
Listing Status Sold
Purchase Type For Sale
Square Footage 4,575 sqft
Price per Sqft $202
Subdivision Majestic Heights
MLS Listing ID 1966009
Sold Date 04/25/24
Style Rambler/Ranch
Bedrooms 7
Full Baths 3
Half Baths 1
Construction Status Blt./Standing
HOA Y/N No
Abv Grd Liv Area 2,265
Year Built 2006
Annual Tax Amount $6,491
Lot Size 0.460 Acres
Acres 0.46
Lot Dimensions 0.0x0.0x0.0
Property Description
Beautiful custom 7 bedroom plus an office family home set below Ben Lomond. 3 and 1/2 bathrooms that feature granite and travertine tile. Large master bedroom with full bath that features a jet tub, two sinks, separate toilet, walk in closet and large stone tiled shower with two shower heads. Oversize gourmet kitchen with stainless steel appliances including a gas stove, built-in microwave, double ovens, custom cabinetry, granite countertops and travertine tiling. Surround sound with speakers throughout home. Recently updated Lenox high efficiency gas furnace and air conditioner with a smart thermostat. Double gas hot water heaters. Large downstairs family room with a second full sized kitchen, second laundry room, food storage room, wired in Projector and Polk Audio in wall theater speakers. Full Solar system with 40+ panels, 3 car garage and RV Parking. The main kitchen opens up to the enclosed outdoor family entertainment area that includes a saltwater in-ground pool with slide and electric pool cover. Also features an outdoor Lion gas kitchen with granite counter-tops, fridge and gas burner. Stone outdoor gas fire pit. A full playground that includes all of the playground equipment. A raised herb garden bed with grapes on a trellis. The front yard includes a raised garden bed, mature landscaping and producing fruit trees. All of this with a great view of Ben Lomond. This house is built for the family that likes to entertain.
Location
State UT
County Weber
Area Ogdn; Farrw; Hrsvl; Pln Cty.
Zoning Single-Family
Rooms
Basement Entrance, Full
Primary Bedroom Level Floor: 1st
Master Bedroom Floor: 1st
Main Level Bedrooms 3
Interior
Interior Features Alarm: Fire, Alarm: Security, Bath: Sep. Tub/Shower, Closet: Walk-In, Den/Office, Disposal, Gas Log, Great Room, Jetted Tub, Kitchen: Second, Oven: Double, Range: Countertop, Range: Gas, Vaulted Ceilings, Granite Countertops, Theater Room
Cooling Central Air
Flooring Carpet, Hardwood, Stone, Travertine
Fireplaces Number 1
Fireplaces Type Insert
Equipment Alarm System, Fireplace Insert, Humidifier, Play Gym, Storage Shed(s), Swing Set, TV Antenna, Window Coverings, Trampoline
Fireplace true
Window Features Blinds,Full,Plantation Shutters
Appliance Ceiling Fan, Electric Air Cleaner, Gas Grill/BBQ, Microwave, Range Hood, Satellite Dish
Laundry Electric Dryer Hookup, Gas Dryer Hookup
Exterior
Exterior Feature Basement Entrance, Double Pane Windows, Entry (Foyer), Patio: Covered, Porch: Open
Garage Spaces 3.0
Pool Gunite, Heated, In Ground, Electronic Cover
Utilities Available Natural Gas Connected, Electricity Connected, Sewer Connected, Sewer: Public, Water Connected
View Y/N Yes
View Mountain(s)
Roof Type Asphalt,Pitched
Present Use Single Family
Topography Curb & Gutter, Fenced: Full, Road: Paved, Sprinkler: Auto-Full, Terrain: Grad Slope, View: Mountain
Porch Covered, Porch: Open
Total Parking Spaces 5
Private Pool true
Building
Lot Description Curb & Gutter, Fenced: Full, Road: Paved, Sprinkler: Auto-Full, Terrain: Grad Slope, View: Mountain
Story 2
Sewer Sewer: Connected, Sewer: Public
Water Culinary, Secondary
Structure Type Brick,Stucco
New Construction No
Construction Status Blt./Standing
Schools
Elementary Schools Lomond View
Middle Schools Orion
High Schools Weber
School District Weber
Others
Senior Community No
Tax ID 16-109-0007
Security Features Fire Alarm,Security System
Acceptable Financing Cash, Conventional, VA Loan
Horse Property No
Listing Terms Cash, Conventional, VA Loan
Financing Conventional
Read Less Info
Want to know what your home might be worth? Contact us for a FREE valuation!

Our team is ready to help you sell your home for the highest possible price ASAP
Bought with Century 21 Everest
GET MORE INFORMATION

Kelli Stoneman
Broker Associate | License ID: 5656390-AB00
Broker Associate License ID: 5656390-AB00




