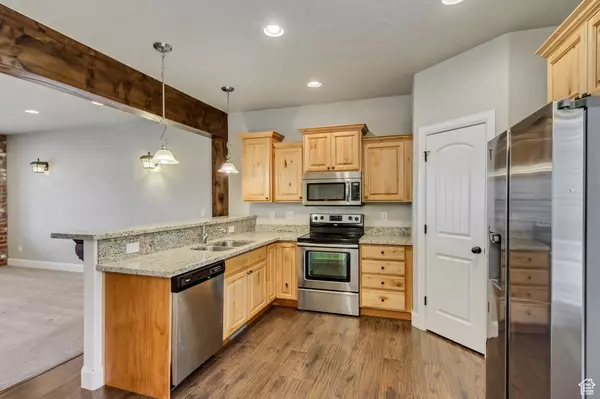For more information regarding the value of a property, please contact us for a free consultation.
Key Details
Sold Price $450,000
Property Type Townhouse
Sub Type Townhouse
Listing Status Sold
Purchase Type For Sale
Square Footage 1,495 sqft
Price per Sqft $301
Subdivision Toscana At Highland
MLS Listing ID 1974396
Sold Date 04/18/24
Style Townhouse; Row-end
Bedrooms 2
Full Baths 2
Half Baths 1
Construction Status Blt./Standing
HOA Fees $250/mo
HOA Y/N Yes
Abv Grd Liv Area 1,495
Year Built 2010
Annual Tax Amount $1,539
Lot Size 871 Sqft
Acres 0.02
Lot Dimensions 0.0x0.0x0.0
Property Description
+++SELLER IS OPEN TO SELLER FINANCING - GET A 3.5% RATE+++ Charming, Luxury End-Unit Townhome in the Heart of Highland! Welcome to your new dream home! Nestled in the heart of a peaceful and family-friendly neighborhood, this charming residence offers the perfect blend of comfort and style. From the moment you step through the front door, you'll be captivated by the warmth and character that this home exudes. Key Features: Spacious Living Areas: Enjoy the luxury of generous living spaces designed for both relaxation and entertaining. The layout seamlessly connects the living room, dining area, and kitchen, creating a welcoming atmosphere for family gatherings. This home also includes almost brand new carpet, two car garage with shelves for storage, water softener, and two balconies. Gourmet Kitchen: The heart of the home boasts a modern and fully-equipped kitchen, complete with stainless steel appliances, granite countertops, and ample storage. Whether you're a culinary enthusiast or simply love to host dinner parties, this kitchen is a chef's delight. Tranquil Bedrooms: Retreat to your private oasis in the well-appointed bedrooms. The master suite offers a serene escape with access to a private balcony overlooking the community splash pad. Convenient Location: This home is conveniently located near grocery stores, schools, parks, and shopping centers. With easy access to I-15, commuting is a breeze, making it an ideal location for families and professionals alike. Top-Rated Schools: Benefit from access to some of the area's best schools, ensuring a quality education for your children. Shopping and Entertainment: Explore nearby shopping centers, restaurants, and entertainment options, adding convenience and excitement to your lifestyle. Amenities: Community pool and hot tub, fully equipped clubhouse, community park. Don't miss the opportunity to make this house your forever home. Contact us today to schedule a private tour and experience the magic of this beautiful property firsthand. Your new chapter awaits! Buyer to verify all
Location
State UT
County Utah
Area Am Fork; Hlnd; Lehi; Saratog.
Zoning Single-Family
Rooms
Basement None
Primary Bedroom Level Floor: 3rd
Master Bedroom Floor: 3rd
Interior
Interior Features Bath: Master, Closet: Walk-In, Disposal, Granite Countertops
Heating Forced Air, Gas: Central
Cooling Central Air
Flooring Carpet, Laminate, Tile
Fireplace false
Window Features Blinds
Appliance Dryer, Washer
Laundry Electric Dryer Hookup
Exterior
Exterior Feature Porch: Open
Garage Spaces 2.0
Pool Fenced
Utilities Available Natural Gas Connected, Electricity Connected, Sewer Connected, Sewer: Public, Water Connected
Amenities Available Clubhouse, Fire Pit, Fitness Center, Insurance, Maintenance, Playground, Pool, Snow Removal, Spa/Hot Tub
View Y/N No
Roof Type Asphalt
Present Use Residential
Topography Road: Paved, Terrain, Flat
Accessibility See Remarks
Porch Porch: Open
Total Parking Spaces 2
Private Pool true
Building
Lot Description Road: Paved
Faces South
Story 3
Sewer Sewer: Connected, Sewer: Public
Water Culinary
Structure Type Stone,Stucco
New Construction No
Construction Status Blt./Standing
Schools
Elementary Schools Highland
Middle Schools Mt Ridge
High Schools Lone Peak
School District Alpine
Others
HOA Fee Include Insurance,Maintenance Grounds
Senior Community No
Tax ID 53-460-0004
Acceptable Financing Cash, Conventional, FHA, Seller Finance, VA Loan
Horse Property No
Listing Terms Cash, Conventional, FHA, Seller Finance, VA Loan
Financing Seller Financing
Read Less Info
Want to know what your home might be worth? Contact us for a FREE valuation!

Our team is ready to help you sell your home for the highest possible price ASAP
Bought with Equity Real Estate (Prosper Group)
GET MORE INFORMATION

Kelli Stoneman
Broker Associate | License ID: 5656390-AB00
Broker Associate License ID: 5656390-AB00




