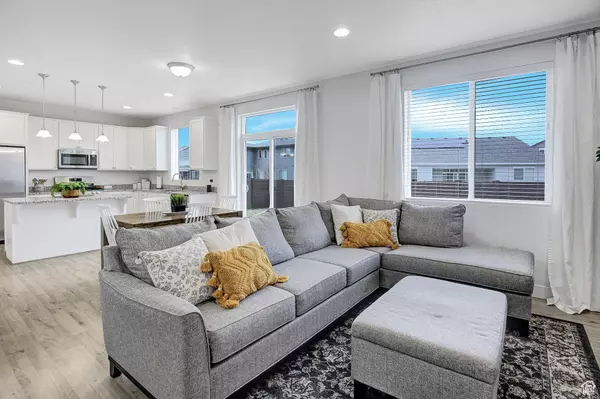For more information regarding the value of a property, please contact us for a free consultation.
Key Details
Sold Price $634,000
Property Type Single Family Home
Sub Type Single Family Residence
Listing Status Sold
Purchase Type For Sale
Square Footage 2,883 sqft
Price per Sqft $219
Subdivision Cascade At Waters Ed
MLS Listing ID 1989039
Sold Date 04/22/24
Style Stories: 2
Bedrooms 3
Full Baths 2
Half Baths 1
Construction Status Blt./Standing
HOA Fees $37/mo
HOA Y/N Yes
Abv Grd Liv Area 2,051
Year Built 2018
Annual Tax Amount $2,898
Lot Size 4,791 Sqft
Acres 0.11
Lot Dimensions 0.0x0.0x0.0
Property Description
Welcome to your perfect home in Vineyard's sought-after Waters Edge community! This stunning single-family home boasts 3 bedrooms, 2.5 bathrooms, and an oversized 2-car garage, providing ample space for comfortable living. As you step into this immaculate residence, you're greeted by a grand entryway that sets the tone for the elegance and sophistication found throughout. The interior features a spacious loft, perfect for a home office or additional living space, while large windows invite abundant natural light, creating a warm and inviting ambiance. The heart of the home is the gourmet kitchen, complete with a central island and sleek stone countertops, offering both style and functionality for the aspiring chef or entertainer. The open-concept layout seamlessly connects the kitchen to the living and dining areas, ideal for gatherings and everyday living. Bedroom closets have built in drawers and extra room for hanging clothing, keeping them tidy and neat. Outside, you'll find a fully fenced yard with a gate to the walking trail behind the home, providing privacy and tranquility. Enjoy the beautiful surroundings of Waters Edge, where nearly 7 miles of walking and biking trails wind through the community, offering opportunities for outdoor recreation and exploration. Home is just a five minute walk to two major parks. Residents of Waters Edge enjoy access to a range of amenities, including multiple clubhouses, 2 pools, 2 exercise facilities, pickle ball courts, tennis courts and over 78 acres of open space. Tree-lined streets and lush parks, featuring splash pads, playgrounds, soccer fields, and sports courts, create a vibrant and active lifestyle within the community. Plus, with a new beach park on Utah Lake just moments away, there's never a shortage of outdoor adventures to enjoy. And the best part? The HOA fees are only $37 per month, providing incredible value for the array of amenities and services offered. Don't miss this opportunity to experience luxury living in Vineyard's premier community. Schedule your showing today and make this exceptional home yours!
Location
State UT
County Utah
Area Pl Grove; Lindon; Orem
Zoning Single-Family
Rooms
Basement Full
Primary Bedroom Level Floor: 2nd
Master Bedroom Floor: 2nd
Interior
Interior Features See Remarks, Alarm: Fire, Bath: Sep. Tub/Shower, Closet: Walk-In, Disposal, Range/Oven: Free Stdng., Vaulted Ceilings, Granite Countertops
Heating Gas: Central
Cooling Central Air
Flooring Carpet, Laminate, Vinyl
Equipment Alarm System, Window Coverings
Fireplace false
Window Features Blinds,Drapes
Appliance Portable Dishwasher, Microwave, Refrigerator
Exterior
Exterior Feature Double Pane Windows, Entry (Foyer), Sliding Glass Doors, Patio: Open
Garage Spaces 2.0
Community Features Clubhouse
Utilities Available Natural Gas Connected, Electricity Connected, Sewer Connected, Sewer: Public, Water Connected
Amenities Available Other, Biking Trails, Clubhouse, Fitness Center, Hiking Trails, Picnic Area, Playground, Pool, Sauna, Tennis Court(s)
View Y/N Yes
View Mountain(s)
Roof Type Asphalt
Present Use Single Family
Topography See Remarks, Curb & Gutter, Fenced: Full, Sidewalks, Sprinkler: Auto-Full, Terrain, Flat, View: Mountain, Drip Irrigation: Auto-Full
Porch Patio: Open
Total Parking Spaces 2
Private Pool false
Building
Lot Description See Remarks, Curb & Gutter, Fenced: Full, Sidewalks, Sprinkler: Auto-Full, View: Mountain, Drip Irrigation: Auto-Full
Faces South
Story 3
Sewer Sewer: Connected, Sewer: Public
Water Culinary, Irrigation: Pressure
Structure Type Stucco,Cement Siding
New Construction No
Construction Status Blt./Standing
Schools
Elementary Schools Trailside Elementary
Middle Schools Orem
High Schools Mountain View
School District Alpine
Others
HOA Name Advance Community Service
Senior Community No
Tax ID 65-477-0064
Security Features Fire Alarm
Acceptable Financing Cash, Conventional, FHA, VA Loan
Horse Property No
Listing Terms Cash, Conventional, FHA, VA Loan
Financing Conventional
Read Less Info
Want to know what your home might be worth? Contact us for a FREE valuation!

Our team is ready to help you sell your home for the highest possible price ASAP
Bought with Better Homes and Gardens Real Estate Momentum (Lehi)
GET MORE INFORMATION

Kelli Stoneman
Broker Associate | License ID: 5656390-AB00
Broker Associate License ID: 5656390-AB00




