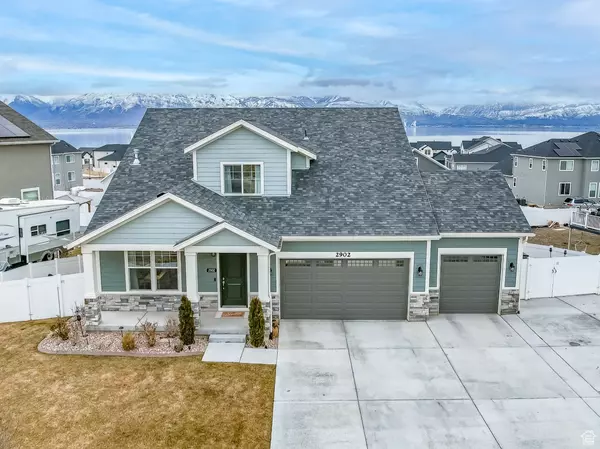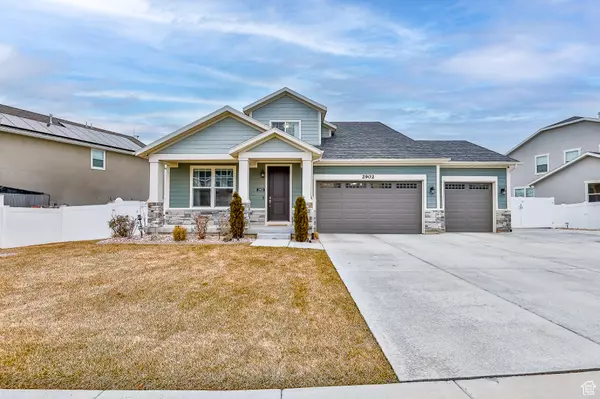For more information regarding the value of a property, please contact us for a free consultation.
Key Details
Sold Price $785,000
Property Type Single Family Home
Sub Type Single Family Residence
Listing Status Sold
Purchase Type For Sale
Square Footage 4,250 sqft
Price per Sqft $184
Subdivision Mallard Bay
MLS Listing ID 1982168
Sold Date 05/01/24
Style Stories: 2
Bedrooms 6
Full Baths 3
Half Baths 1
Construction Status Blt./Standing
HOA Fees $40/mo
HOA Y/N Yes
Abv Grd Liv Area 2,635
Year Built 2017
Annual Tax Amount $2,723
Lot Size 10,454 Sqft
Acres 0.24
Lot Dimensions 0.0x0.0x0.0
Property Description
This is an entertainer's dream! With an open layout and massive living room with vaulted ceilings, expect this home to be the designated spot for every party or family gathering. Take the party outside to the extended patio with mountain views and partial lake views. Watch the kids, old and young, enjoy the fully landscaped backyard with playground and fire pit. For the really big get-togethers, a second kitchen and prep area in the basement will always come in handy. The fully finished basement has a mother-in-law suite with its own private entrance and off street parking and can also be used to house guests staying for an extended period of time with the potential to become an ADU (accessory dwelling unit). In the event the power goes out, the party can keep going because this home comes equipped with a professionally installed backup generator to power the home. You'll never get cold water with the tankless water heater and you'll always be drinking treated water with the reverse osmosis system throughout the home. The fully insulated garage stays cool during the summer and warm during the winter and has been professionally organized to store almost anything you can think of and still fit 3 large vehicles, leaving the driveway free and clear for your house guests to park or to play a round or two of basketball in the driveway with the installed hoop. This home is move-in ready and ready for you to celebrate life and create memories with your loved ones. Square footage figures are provided as a courtesy estimate only. Buyer is advised to obtain an independent measurement.
Location
State UT
County Utah
Area Am Fork; Hlnd; Lehi; Saratog.
Zoning Single-Family
Rooms
Basement Daylight, Entrance, Walk-Out Access
Primary Bedroom Level Floor: 1st
Master Bedroom Floor: 1st
Main Level Bedrooms 1
Interior
Interior Features Accessory Apt, Basement Apartment, Bath: Master, Bath: Sep. Tub/Shower, Closet: Walk-In, Den/Office, Disposal, Great Room, Kitchen: Second, Mother-in-Law Apt., Range: Gas, Range/Oven: Free Stdng., Vaulted Ceilings, Granite Countertops, Video Door Bell(s), Video Camera(s)
Cooling Central Air
Flooring Carpet, Laminate, Tile
Equipment Basketball Standard, Swing Set
Fireplace false
Window Features Blinds
Appliance Ceiling Fan, Portable Dishwasher, Microwave, Refrigerator, Water Softener Owned
Laundry Electric Dryer Hookup
Exterior
Exterior Feature Basement Entrance, Double Pane Windows, Entry (Foyer), Patio: Covered, Sliding Glass Doors, Walkout
Garage Spaces 3.0
Utilities Available Natural Gas Connected, Electricity Connected, Sewer: Public, Water Connected
Amenities Available Picnic Area, Playground
View Y/N Yes
View Lake, Mountain(s)
Roof Type Asphalt
Present Use Single Family
Topography Fenced: Full, Road: Paved, Sidewalks, Sprinkler: Auto-Full, Terrain, Flat, View: Lake, View: Mountain, Drip Irrigation: Auto-Full
Porch Covered
Total Parking Spaces 7
Private Pool false
Building
Lot Description Fenced: Full, Road: Paved, Sidewalks, Sprinkler: Auto-Full, View: Lake, View: Mountain, Drip Irrigation: Auto-Full
Faces West
Story 3
Sewer Sewer: Public
Water Culinary, Irrigation
Structure Type Asphalt,Stone,Stucco,Cement Siding
New Construction No
Construction Status Blt./Standing
Schools
Elementary Schools Sage Hills
Middle Schools Lake Mountain
High Schools Westlake
School District Alpine
Others
Senior Community No
Tax ID 46-944-0117
Acceptable Financing Cash, Conventional, FHA, VA Loan
Horse Property No
Listing Terms Cash, Conventional, FHA, VA Loan
Financing Conventional
Read Less Info
Want to know what your home might be worth? Contact us for a FREE valuation!

Our team is ready to help you sell your home for the highest possible price ASAP
Bought with NON-MLS
GET MORE INFORMATION

Kelli Stoneman
Broker Associate | License ID: 5656390-AB00
Broker Associate License ID: 5656390-AB00




