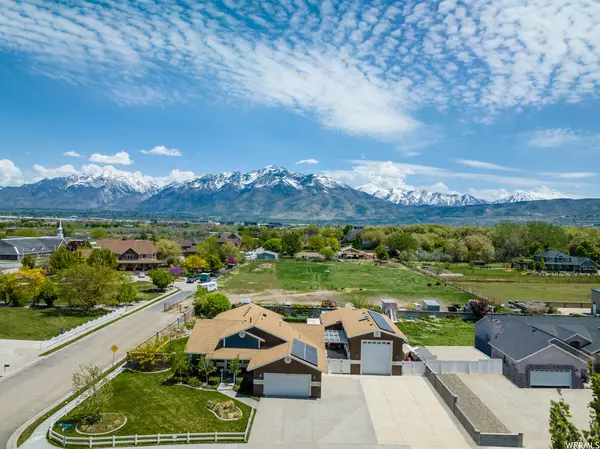For more information regarding the value of a property, please contact us for a free consultation.
Key Details
Sold Price $1,199,000
Property Type Single Family Home
Sub Type Single Family Residence
Listing Status Sold
Purchase Type For Sale
Square Footage 3,936 sqft
Price per Sqft $304
Subdivision Riverton Ranche
MLS Listing ID 1973829
Sold Date 05/03/24
Style Rambler/Ranch
Bedrooms 4
Full Baths 1
Half Baths 1
Three Quarter Bath 1
Construction Status Blt./Standing
HOA Y/N No
Abv Grd Liv Area 2,268
Year Built 1994
Annual Tax Amount $4,246
Lot Size 0.500 Acres
Acres 0.5
Lot Dimensions 0.0x0.0x0.0
Property Description
Welcome to this stunning newly remodeled 4000 square foot home on a half-acre lot, offering breathtaking mountain views and a huge shop! Indeed, this property has plenty of space for storage and hobbies! The detached garage is spacious enough to satisfy any hobbyist, as it measures 30 feet by 30 feet and comes equipped with both insulation and heating. It's connected to a 20-foot by 40-foot RV garage, which offers even more space for additional vehicles or equipment. As you step inside, you'll be greeted by the tastefully updated gourmet kitchen featuring quartz countertops and a spacious island. Its open-concept design seamlessly connects to the expansive 20 x 30 great room, creating an ideal space for entertaining guests. The backyard is a private oasis with mountain views, featuring a covered patio with a built-in BBQ, a deluxe 9' Sundance spa with auto lift on the master bedroom deck, the nicest swim spa available is negotiable, two pergolas for additional outdoor living space. The lower level offers a spacious family room with a fireplace, TV projector, pool and shuffleboard tables, a wet bar, curio cabinets, wine cellar-style storage, and a full bathroom. This home has undergone comprehensive renovation and is now like new, with all major aspects completely redone. The property boasts of new roofs, new upgraded plumbing, upgraded electrical panel, a new modern kitchen, a new American Standard heating and air system with UV sanitizer, a new insulated RV garage, new concrete driveways and patios, new exterior paint, new landscaping, and a new 29-panel solar system (paid off). Soft water system, and an instant water heater This exceptional property truly has something for everyone.
Location
State UT
County Salt Lake
Area Wj; Sj; Rvrton; Herriman; Bingh
Zoning Single-Family
Rooms
Other Rooms Workshop
Basement Full
Primary Bedroom Level Floor: 1st
Master Bedroom Floor: 1st
Main Level Bedrooms 2
Interior
Interior Features Bath: Master, Central Vacuum, Closet: Walk-In, Den/Office, Disposal, Great Room, Kitchen: Updated, Range/Oven: Free Stdng., Vaulted Ceilings, Instantaneous Hot Water, Granite Countertops, Video Door Bell(s), Video Camera(s), Smart Thermostat(s)
Cooling Central Air, Active Solar
Flooring Carpet, Tile
Fireplaces Number 3
Equipment Alarm System, Hot Tub, Storage Shed(s), Window Coverings
Fireplace true
Window Features Blinds,Full,Shades
Appliance Ceiling Fan, Electric Air Cleaner, Range Hood, Refrigerator, Satellite Equipment, Satellite Dish, Water Softener Owned
Laundry Electric Dryer Hookup, Gas Dryer Hookup
Exterior
Exterior Feature Awning(s), Bay Box Windows, Deck; Covered, Double Pane Windows, Entry (Foyer), Horse Property, Out Buildings, Lighting, Patio: Covered, Skylights, Storm Doors
Garage Spaces 10.0
Utilities Available Natural Gas Connected, Electricity Connected, Sewer Connected, Sewer: Public, Water Connected
View Y/N Yes
View Mountain(s)
Roof Type Asphalt
Present Use Single Family
Topography Corner Lot, Cul-de-Sac, Curb & Gutter, Fenced: Full, Road: Paved, Sidewalks, Sprinkler: Auto-Full, Terrain, Flat, View: Mountain, Drip Irrigation: Auto-Full, Rainwater Collection
Accessibility Grip-Accessible Features, Single Level Living
Porch Covered
Total Parking Spaces 10
Private Pool false
Building
Lot Description Corner Lot, Cul-De-Sac, Curb & Gutter, Fenced: Full, Road: Paved, Sidewalks, Sprinkler: Auto-Full, View: Mountain, Drip Irrigation: Auto-Full, Rainwater Collection
Faces West
Story 2
Sewer Sewer: Connected, Sewer: Public
Water Culinary, Secondary
Structure Type Asphalt,Stucco
New Construction No
Construction Status Blt./Standing
Schools
Elementary Schools Riverton
Middle Schools Oquirrh Hills
High Schools Riverton
School District Jordan
Others
Senior Community No
Tax ID 27-34-430-006
Acceptable Financing Cash, Conventional, VA Loan
Horse Property Yes
Listing Terms Cash, Conventional, VA Loan
Financing Conventional
Read Less Info
Want to know what your home might be worth? Contact us for a FREE valuation!

Our team is ready to help you sell your home for the highest possible price ASAP
Bought with WU Enter Real Estate, PLLC
GET MORE INFORMATION

Kelli Stoneman
Broker Associate | License ID: 5656390-AB00
Broker Associate License ID: 5656390-AB00




