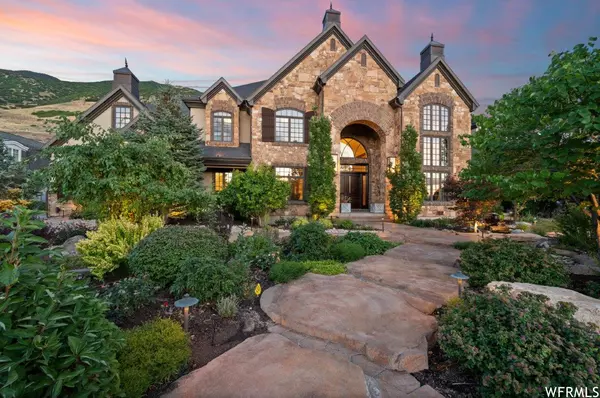For more information regarding the value of a property, please contact us for a free consultation.
Key Details
Sold Price $3,625,000
Property Type Single Family Home
Sub Type Single Family Residence
Listing Status Sold
Purchase Type For Sale
Square Footage 10,450 sqft
Price per Sqft $346
Subdivision Hickory Ridge
MLS Listing ID 1895929
Sold Date 05/15/24
Style Stories: 2
Bedrooms 6
Full Baths 4
Half Baths 2
Three Quarter Bath 2
Construction Status Blt./Standing
HOA Fees $175/mo
HOA Y/N Yes
Abv Grd Liv Area 6,434
Year Built 2003
Annual Tax Amount $19,014
Lot Size 1.190 Acres
Acres 1.19
Lot Dimensions 0.0x0.0x0.0
Property Description
Calling a home an "entertainer's dream" is an overused clich, but this time it's true. Nestled high on the east bench amid breathtaking mountain vistas, this spectacular showplace home is an idyllic blend of luxury and modern sophistication, offering a lifestyle of unparalleled elegance. The property's historical significance is woven into its very fabric, featuring reclaimed doors, cabinets, and wainscot from an 1800s West Virginia coal baron's estate. These have been artfully integrated, telling a story of time and craftsmanship. The billiards room floor stands as a testament to the past, and is crafted from Lucin trestle wood, raised from the depths of the Great Salt Lake, evoking a one-of-a-kind sense of character. Beyond its luxurious dimensions, the intention and purpose behind each of the home's fixtures and finishes elevate it far beyond the everyday. The main floor features soaring 22-foot ceilings for an awe-inspiring sense of expansiveness. Enjoy the modern luxury of custom chandeliers suspended with motors; motorized shades for maximum convenience; 12-zone, whole-house SONOS sound system for immersive audio indoors and out; plus, updated plumbing and controlled LED light fixtures throughout. An array of amenities await your discovery: a stately executive office, a private theater, an exercise studio, a wine room, and the spectacular billiards room, creating unique gathering spaces for every occasion. Two gourmet kitchens offer plenty of space for chefs and caterers, while the wet bar promises an ideal setting for social events. Onyx stone fireplaces sourced from Italy invite you to bask in their warmth and sense of place. The owner's retreat beckons you to rest and renew after a long day and features a spa-like bath with onyx vessel tub. The outdoor amenities rival the indoor luxuries, with a pool bathhouse, a private hot tub, and an exquisite outdoor Viking and Sub-Zero kitchen for lavish al fresco dining. A sprawling deck and covered patios plus a massive gas-line firepit extend an invitation to savor the natural beauty that surrounds you, no matter the weather. Step into the extraordinary as a lighted, engineered 100 stair pathway leads you to an elevated amphitheater towering 500 feet above the valley floor offering panoramic views of the Salt Lake Valley, a vantage point that's perfect for everything from romantic sunsets to grand fireworks displays. For your peace of mind, practicality meets luxury with features like a heated driveway and walkways and a 230kw backup generator, plus a dedicated water line on the hill for fire safety. If your goal is a seamless transition to your new home, most of the furnishings, carefully customized to complement the space, are available for negotiated purchase. This home truly stands apart as a harmonious blend of history, innovation and sophistication as well as a statement of your refined and elevated sense of style.
Location
State UT
County Salt Lake
Area Sandy; Draper; Granite; Wht Cty
Zoning Single-Family
Rooms
Basement Daylight, Entrance, Full, Walk-Out Access
Primary Bedroom Level Floor: 2nd
Master Bedroom Floor: 2nd
Main Level Bedrooms 1
Interior
Interior Features Alarm: Security, Bar: Wet, Bath: Master, Bath: Sep. Tub/Shower, Central Vacuum, Closet: Walk-In, Den/Office, Disposal, French Doors, Gas Log, Great Room, Jetted Tub, Kitchen: Second, Kitchen: Updated, Oven: Double, Oven: Gas, Oven: Wall, Range: Gas, Range/Oven: Built-In, Vaulted Ceilings, Granite Countertops, Theater Room, Video Door Bell(s), Smart Thermostat(s)
Heating Forced Air, Gas: Central
Cooling Central Air
Flooring Carpet, Hardwood, Marble
Fireplaces Number 4
Equipment Alarm System, Hot Tub, Window Coverings
Fireplace true
Window Features Blinds,Drapes,Full,Plantation Shutters,Shades
Appliance Dryer, Microwave, Range Hood, Refrigerator, Washer, Water Softener Owned
Laundry Electric Dryer Hookup
Exterior
Exterior Feature Basement Entrance, Double Pane Windows, Out Buildings, Lighting, Patio: Covered, Walkout
Garage Spaces 4.0
Pool Gunite, Fenced, Heated, In Ground, Electronic Cover
Community Features Clubhouse
Utilities Available Natural Gas Connected, Electricity Connected, Sewer Connected, Sewer: Public, Water Connected
Amenities Available Clubhouse, Fitness Center, Pool
View Y/N Yes
View Mountain(s), Valley
Roof Type Asphalt
Present Use Single Family
Topography Curb & Gutter, Fenced: Full, Road: Paved, Secluded Yard, Sidewalks, Sprinkler: Auto-Full, Terrain, Flat, Terrain: Mountain, View: Mountain, View: Valley, Drip Irrigation: Auto-Part, Private
Porch Covered
Total Parking Spaces 4
Private Pool true
Building
Lot Description Curb & Gutter, Fenced: Full, Road: Paved, Secluded, Sidewalks, Sprinkler: Auto-Full, Terrain: Mountain, View: Mountain, View: Valley, Drip Irrigation: Auto-Part, Private
Faces West
Story 3
Sewer Sewer: Connected, Sewer: Public
Water Culinary
Structure Type Brick,Stone,Stucco
New Construction No
Construction Status Blt./Standing
Schools
Elementary Schools Lone Peak
Middle Schools Draper Park
High Schools Corner Canyon
School District Canyons
Others
HOA Name Richard Harman
Senior Community No
Tax ID 28-33-276-010
Security Features Security System
Acceptable Financing Cash, Conventional
Horse Property No
Listing Terms Cash, Conventional
Financing Conventional
Read Less Info
Want to know what your home might be worth? Contact us for a FREE valuation!

Our team is ready to help you sell your home for the highest possible price ASAP
Bought with Real Broker, LLC
GET MORE INFORMATION

Kelli Stoneman
Broker Associate | License ID: 5656390-AB00
Broker Associate License ID: 5656390-AB00




