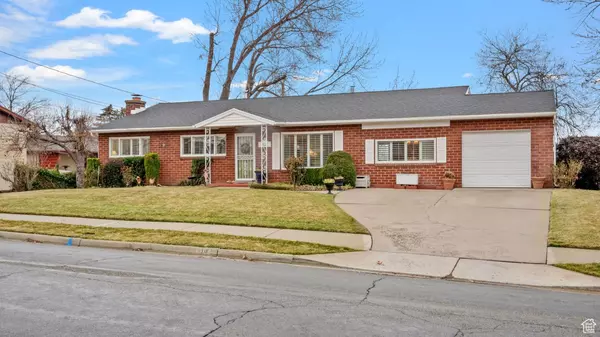For more information regarding the value of a property, please contact us for a free consultation.
Key Details
Sold Price $580,000
Property Type Single Family Home
Sub Type Single Family Residence
Listing Status Sold
Purchase Type For Sale
Square Footage 2,782 sqft
Price per Sqft $208
Subdivision Woodland Sub
MLS Listing ID 1981800
Sold Date 04/30/24
Style Rambler/Ranch
Bedrooms 4
Full Baths 1
Half Baths 1
Three Quarter Bath 1
Construction Status Blt./Standing
HOA Y/N No
Abv Grd Liv Area 1,594
Year Built 1957
Annual Tax Amount $3,348
Lot Size 10,454 Sqft
Acres 0.24
Lot Dimensions 0.0x0.0x0.0
Property Description
MOTIVATED SELLER!!! MAJOR PRICE REDUCTION! Do you like to entertain? The open-concept floorplan and well-equipped kitchen with Thermador gas range are definite highlights. The home boasts a kitchen suitable for a sophisticated chef, making it ideal for entertaining family and guests. Its open-concept floorplan seamlessly integrates the living room, multiple dining areas, and kitchen into an entertainer's paradise. Located in a family-friendly neighborhood in Bountiful adds to the appeal, providing a comfortable and welcoming environment. The emphasis on natural light, with the East-facing orientation for the sunrise creates a warm and inviting atmosphere in the mornings. The balcony off the kitchen offers spectacular sunsets. The four bedrooms and three baths offer plenty of space for a family or guests, and the large family room in the basement with a fireplace sounds like a cozy retreat. Storage is always a plus, and having ample storage in the kitchen, downstairs, and in garage is a practical feature. Schedule a private showing today to envision making this home your own. Please note that the square footage figures provided are estimates, and buyers are advised to obtain an independent measurement for accuracy.
Location
State UT
County Davis
Area Bntfl; Nsl; Cntrvl; Wdx; Frmtn
Zoning Single-Family
Rooms
Basement Daylight, Full, Walk-Out Access
Main Level Bedrooms 3
Interior
Interior Features Alarm: Fire, Alarm: Security, Floor Drains, Gas Log, Great Room, Jetted Tub, Kitchen: Updated, Laundry Chute, Range/Oven: Free Stdng., Granite Countertops
Heating Forced Air, Gas: Central
Cooling Central Air
Flooring Carpet, Hardwood, Tile
Fireplaces Number 1
Equipment Alarm System, Storage Shed(s), Window Coverings
Fireplace true
Window Features Blinds,Drapes,Full,Plantation Shutters
Appliance Ceiling Fan, Microwave, Range Hood, Refrigerator
Laundry Electric Dryer Hookup
Exterior
Exterior Feature See Remarks, Attic Fan, Balcony, Basement Entrance, Deck; Covered, Double Pane Windows, Lighting, Patio: Covered, Secured Building, Walkout
Garage Spaces 1.0
Utilities Available Natural Gas Connected, Electricity Connected, Sewer Connected, Sewer: Public, Water Connected
View Y/N Yes
View Lake, Mountain(s)
Roof Type See Remarks,Asphalt
Present Use Single Family
Topography Corner Lot, Curb & Gutter, Fenced: Full, Road: Paved, Terrain, Flat, Terrain: Grad Slope, View: Lake, View: Mountain
Porch Covered
Total Parking Spaces 3
Private Pool false
Building
Lot Description Corner Lot, Curb & Gutter, Fenced: Full, Road: Paved, Terrain: Grad Slope, View: Lake, View: Mountain
Faces East
Story 2
Sewer Sewer: Connected, Sewer: Public
Water Culinary, Irrigation
Structure Type Aluminum,Brick
New Construction No
Construction Status Blt./Standing
Schools
Elementary Schools Adelaide
Middle Schools South Davis
High Schools Woods Cross
School District Davis
Others
Senior Community No
Tax ID 01-061-0024
Security Features Fire Alarm,Security System
Acceptable Financing Cash, Conventional, FHA, VA Loan
Horse Property No
Listing Terms Cash, Conventional, FHA, VA Loan
Financing Cash
Read Less Info
Want to know what your home might be worth? Contact us for a FREE valuation!

Our team is ready to help you sell your home for the highest possible price ASAP
Bought with Real Broker, LLC
GET MORE INFORMATION

Kelli Stoneman
Broker Associate | License ID: 5656390-AB00
Broker Associate License ID: 5656390-AB00




