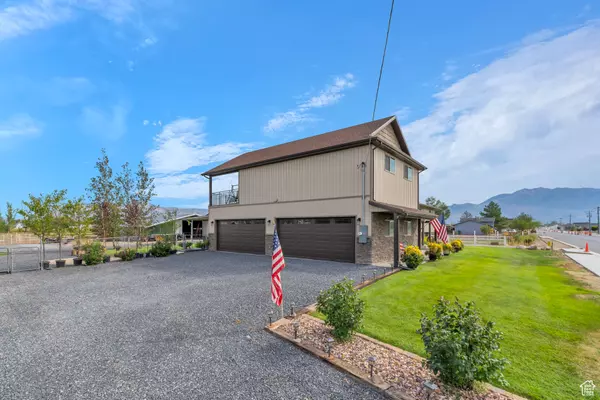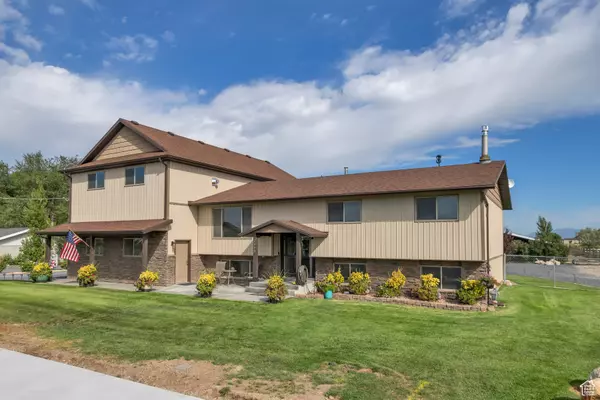For more information regarding the value of a property, please contact us for a free consultation.
Key Details
Sold Price $735,000
Property Type Single Family Home
Sub Type Single Family Residence
Listing Status Sold
Purchase Type For Sale
Square Footage 3,284 sqft
Price per Sqft $223
Subdivision Alpine Ranchettes
MLS Listing ID 1985555
Sold Date 05/16/24
Style Split-Entry/Bi-Level
Bedrooms 4
Full Baths 1
Three Quarter Bath 1
Construction Status Blt./Standing
HOA Y/N No
Abv Grd Liv Area 2,096
Year Built 1972
Annual Tax Amount $4,326
Lot Size 1.240 Acres
Acres 1.24
Lot Dimensions 0.0x0.0x0.0
Property Description
Welcome to your unique and inspiring HORSE, MINI FARM property with an impressive 4,020 sqft., adjustable 6 stall STEEL BARN built on a concrete foundation with electrical lighting and outlets, 400 sqft. workshop and storage shed. **An additional highlight is the meticulously landscaped outdoor living space, where the outside home REMODEL truly shines with new exterior siding/facia, energy efficient windows, covered porch, patio, and 12' x 26' deck, custom steel staircase & outside lighting. **Inside the 3028 sqft., 4-bedrooms, 2-bathroom home, you'll immediately be impressed by the spacious layout plus the 832 sqft. bonus room built above the newly extended, fully finished, insulated, plumbed for heat, 4 CAR GARAGE with 8 foot automatic door openers!! ** One of the many remarkable features of this home is the recent replacement of all mechanical systems. BONUS - not one but 2 water heaters, 2 A/C units and 2 furnaces. ** This property can be a thriving business opportunity as well. ** Prime location just steps away from R. Kenneth Baldwin Country Park. ** In the boundaries of the NEW Mountain View Jr. High and West Field High School. Opening 2024/2025 school year.
Location
State UT
County Weber
Area Ogdn; W Hvn; Ter; Rvrdl
Zoning Single-Family, Agricultural
Rooms
Other Rooms Workshop
Basement Daylight
Primary Bedroom Level Floor: 1st
Master Bedroom Floor: 1st
Main Level Bedrooms 3
Interior
Interior Features Bar: Dry, Bath: Master, Disposal, Floor Drains, Gas Log, Oven: Gas, Range: Gas, Range/Oven: Free Stdng., Vaulted Ceilings
Cooling Central Air
Flooring Carpet, Laminate, Tile
Fireplaces Number 2
Fireplaces Type Insert
Equipment Fireplace Insert, Storage Shed(s), Window Coverings, Workbench
Fireplace true
Window Features Blinds,Full
Appliance Ceiling Fan, Portable Dishwasher, Microwave, Range Hood, Refrigerator, Water Softener Owned
Laundry Electric Dryer Hookup
Exterior
Exterior Feature Balcony, Barn, Basement Entrance, Deck; Covered, Double Pane Windows, Horse Property, Out Buildings, Lighting, Patio: Covered, Porch: Open, Sliding Glass Doors, Storm Doors, Walkout, Patio: Open
Garage Spaces 4.0
Utilities Available Natural Gas Connected, Electricity Connected, Sewer Connected, Sewer: Public, Water Connected
View Y/N Yes
View Mountain(s)
Roof Type Asphalt
Present Use Single Family
Topography Curb & Gutter, Fenced: Full, Road: Paved, Sidewalks, Sprinkler: Auto-Full, Terrain, Flat, View: Mountain
Porch Covered, Porch: Open, Patio: Open
Total Parking Spaces 16
Private Pool false
Building
Lot Description Curb & Gutter, Fenced: Full, Road: Paved, Sidewalks, Sprinkler: Auto-Full, View: Mountain
Faces South
Story 3
Sewer Sewer: Connected, Sewer: Public
Water Culinary, Secondary
Structure Type Stone
New Construction No
Construction Status Blt./Standing
Schools
Elementary Schools Kanesville
Middle Schools Rocky Mt
High Schools Fremont
School District Weber
Others
Senior Community No
Tax ID 15-119-0001
Acceptable Financing Cash, Conventional, FHA, VA Loan
Horse Property Yes
Listing Terms Cash, Conventional, FHA, VA Loan
Financing Conventional
Read Less Info
Want to know what your home might be worth? Contact us for a FREE valuation!

Our team is ready to help you sell your home for the highest possible price ASAP
Bought with KW Success Keller Williams Realty
GET MORE INFORMATION

Kelli Stoneman
Broker Associate | License ID: 5656390-AB00
Broker Associate License ID: 5656390-AB00




