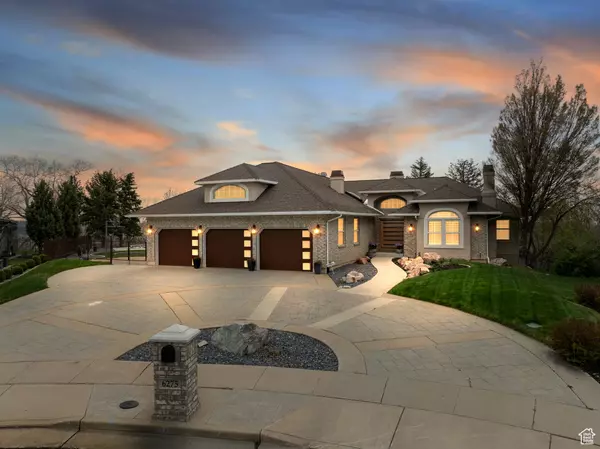For more information regarding the value of a property, please contact us for a free consultation.
Key Details
Sold Price $1,080,000
Property Type Single Family Home
Sub Type Single Family Residence
Listing Status Sold
Purchase Type For Sale
Square Footage 5,272 sqft
Price per Sqft $204
Subdivision Highland Bluff
MLS Listing ID 1993080
Sold Date 05/21/24
Style Rambler/Ranch
Bedrooms 5
Full Baths 2
Three Quarter Bath 2
Construction Status Blt./Standing
HOA Y/N No
Abv Grd Liv Area 2,636
Year Built 1992
Annual Tax Amount $5,051
Lot Size 0.490 Acres
Acres 0.49
Lot Dimensions 0.0x0.0x0.0
Property Description
Welcome to your dream home in the tranquil neighborhood of Ogden, nestled at the end of a peaceful cul-de-sac on a .49 acre lot. This exquisite rambler boasts not only privacy and serenity but also an array of impressive features designed for comfortable living and entertaining. This home features a fantastic floorplan with three bedrooms upstairs and two bedroom suites downstairs. New kitchen and beautifully updated bathrooms. Large covered deck off of the main level overlooking a beautiful fountain. The heart of the outdoor living space is a stunning 20X40 in-ground pool with an automatic cover, pergola and patio area ideal for relaxation and entertainment. Additional highlights include a spacious 3-car garage with extra storage and extensive basement storage.
Location
State UT
County Weber
Area Ogdn; W Hvn; Ter; Rvrdl
Zoning Single-Family
Rooms
Other Rooms Workshop
Basement Daylight, Full, Walk-Out Access
Primary Bedroom Level Floor: 1st
Master Bedroom Floor: 1st
Main Level Bedrooms 3
Interior
Interior Features Bath: Master, Bath: Sep. Tub/Shower, Closet: Walk-In, Den/Office, French Doors, Jetted Tub, Oven: Wall
Heating Forced Air, Gas: Central
Cooling Central Air
Flooring Carpet, Tile, Bamboo
Fireplaces Number 4
Fireplaces Type Fireplace Equipment
Equipment Alarm System, Fireplace Equipment, Gazebo, Window Coverings, Trampoline
Fireplace true
Window Features Blinds,Drapes,Plantation Shutters
Appliance Ceiling Fan, Refrigerator, Water Softener Owned
Laundry Electric Dryer Hookup, Gas Dryer Hookup
Exterior
Exterior Feature Atrium, Bay Box Windows, Deck; Covered, Double Pane Windows, Entry (Foyer), Out Buildings, Patio: Covered, Skylights, Storm Doors, Walkout
Garage Spaces 3.0
Pool Fiberglass, Heated, In Ground, Electronic Cover
Utilities Available Natural Gas Connected, Electricity Connected, Sewer Connected, Sewer: Public, Water Connected
View Y/N Yes
View Mountain(s), Valley
Roof Type Asphalt
Present Use Single Family
Topography Cul-de-Sac, Fenced: Full, Road: Paved, Secluded Yard, Sidewalks, Sprinkler: Auto-Full, Terrain: Grad Slope, View: Mountain, View: Valley
Accessibility Accessible Hallway(s)
Porch Covered
Total Parking Spaces 10
Private Pool true
Building
Lot Description Cul-De-Sac, Fenced: Full, Road: Paved, Secluded, Sidewalks, Sprinkler: Auto-Full, Terrain: Grad Slope, View: Mountain, View: Valley
Story 2
Sewer Sewer: Connected, Sewer: Public
Water Culinary, Secondary
Structure Type Brick,Stucco
New Construction No
Construction Status Blt./Standing
Schools
Elementary Schools Uintah
Middle Schools South Ogden
High Schools Bonneville
School District Weber
Others
Senior Community No
Tax ID 07-398-0009
Ownership Agent Owned
Acceptable Financing Cash, Conventional, FHA, VA Loan
Horse Property No
Listing Terms Cash, Conventional, FHA, VA Loan
Financing VA
Read Less Info
Want to know what your home might be worth? Contact us for a FREE valuation!

Our team is ready to help you sell your home for the highest possible price ASAP
Bought with Equity Real Estate (Select)
GET MORE INFORMATION

Kelli Stoneman
Broker Associate | License ID: 5656390-AB00
Broker Associate License ID: 5656390-AB00




