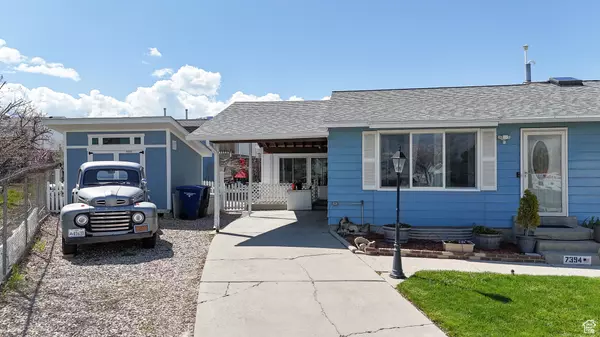For more information regarding the value of a property, please contact us for a free consultation.
Key Details
Sold Price $490,000
Property Type Single Family Home
Sub Type Single Family Residence
Listing Status Sold
Purchase Type For Sale
Square Footage 2,074 sqft
Price per Sqft $236
Subdivision Stephanie Sates
MLS Listing ID 1990998
Sold Date 05/21/24
Style Rambler/Ranch
Bedrooms 6
Full Baths 2
Three Quarter Bath 1
Construction Status Blt./Standing
HOA Y/N No
Abv Grd Liv Area 1,162
Year Built 1977
Annual Tax Amount $2,740
Lot Size 8,276 Sqft
Acres 0.19
Lot Dimensions 0.0x0.0x0.0
Property Description
Step into tranquility with this exquisite rambler nestled in a serene cul-de-sac! Bask in the allure of the deluxe sunroom, drenched in natural light-an idyllic spot for unwinding with a good book, complete with its own climate control. Inside, a spacious family room offers breathtaking mountain vistas and luxurious bamboo flooring. The kitchen, akin to new construction, boasts stainless steel appliances, quartz countertops, and a chic backsplash, complemented by ample cabinet space, floating shelves, and a convenient double oven. Retreat to the upstairs master suite with its cozy ambiance, ceiling fan, and updated closet doors. Indulge in the three-quarter shower in the master bathroom. Descend to the basement, where a walk-out entrance beckons the possibility of a mother-in-law apartment. The downstairs delights with epoxy floors in the first bedroom and a grand second master suite, featuring a lavish en suite bathroom with a jetted tub, custom walk-in closet, and a versatile family room for work or relaxation. Outside, discover an array of amenities including two spacious sheds-one boasting a loft for extra storage-RV parking, a pergola for effortless outdoor entertaining, a charming greenhouse, and stunning stonework accentuating the side yard. Delight in the backyard pond teeming with Koi fish, while the fully fenced yard with a sprinkler system ensures privacy and convenience. Revel in continuous hot water courtesy of the tankless heater and relish the comfort of a 96% efficient furnace and updated insulation. With most windows replaced in 2017, this home epitomizes modern comfort and style. Don't wait, seize the opportunity and schedule your private showing today! Buyer and Buyers agent to verify all information. Square footage figures are provided as a courtesy estimate only. Buyer is advised to obtain an independent measurement.
Location
State UT
County Salt Lake
Area Magna; Taylrsvl; Wvc; Slc
Zoning Single-Family
Rooms
Basement Entrance, Full, Walk-Out Access
Primary Bedroom Level Floor: 1st
Master Bedroom Floor: 1st
Main Level Bedrooms 3
Interior
Interior Features Alarm: Fire, Alarm: Security, Bath: Master, Closet: Walk-In, Den/Office, French Doors, Jetted Tub, Kitchen: Updated, Oven: Double, Range/Oven: Free Stdng., Instantaneous Hot Water, Granite Countertops, Video Door Bell(s)
Heating Forced Air, Gas: Central
Cooling Central Air
Flooring Laminate, Tile, Bamboo
Fireplaces Number 1
Equipment Alarm System, Gazebo, Storage Shed(s), Window Coverings
Fireplace true
Window Features Blinds
Appliance Dryer, Microwave, Refrigerator, Washer
Exterior
Exterior Feature Basement Entrance, Double Pane Windows, Out Buildings, Lighting, Patio: Covered, Skylights, Storm Windows, Walkout
Carport Spaces 1
Utilities Available Natural Gas Connected, Electricity Connected, Sewer Connected, Sewer: Public, Water Connected
Waterfront No
View Y/N Yes
View Mountain(s)
Roof Type Asphalt
Present Use Single Family
Topography Cul-de-Sac, Fenced: Full, Sprinkler: Auto-Full, Terrain, Flat, View: Mountain
Accessibility Accessible Doors, Accessible Hallway(s), Grip-Accessible Features, Ground Level, Single Level Living
Porch Covered
Parking Type Covered, Rv Parking
Total Parking Spaces 5
Private Pool false
Building
Lot Description Cul-De-Sac, Fenced: Full, Sprinkler: Auto-Full, View: Mountain
Faces East
Story 2
Sewer Sewer: Connected, Sewer: Public
Water Culinary
Structure Type Aluminum
New Construction No
Construction Status Blt./Standing
Schools
Elementary Schools Lake Ridge
Middle Schools Matheson
High Schools Cyprus
School District Granite
Others
Senior Community No
Tax ID 14-33-226-025
Security Features Fire Alarm,Security System
Acceptable Financing Cash, Conventional, FHA, VA Loan
Horse Property No
Listing Terms Cash, Conventional, FHA, VA Loan
Financing FHA
Read Less Info
Want to know what your home might be worth? Contact us for a FREE valuation!

Our team is ready to help you sell your home for the highest possible price ASAP
Bought with Realtypath LLC (Utah)
GET MORE INFORMATION

Kelli Stoneman
Broker Associate | License ID: 5656390-AB00
Broker Associate License ID: 5656390-AB00




