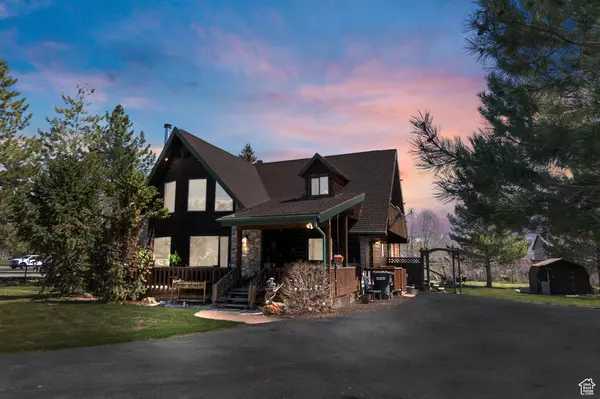For more information regarding the value of a property, please contact us for a free consultation.
Key Details
Sold Price $705,000
Property Type Single Family Home
Sub Type Single Family Residence
Listing Status Sold
Purchase Type For Sale
Square Footage 2,336 sqft
Price per Sqft $301
Subdivision Young Property
MLS Listing ID 1991397
Sold Date 05/28/24
Style Stories: 2
Bedrooms 3
Full Baths 2
Three Quarter Bath 1
Construction Status Blt./Standing
HOA Y/N No
Abv Grd Liv Area 2,336
Year Built 1998
Annual Tax Amount $1,435
Lot Size 1.060 Acres
Acres 1.06
Lot Dimensions 2145.0x2145.0x2145.0
Property Description
Experience serenity amidst the idyllic landscapes of Fountain Green, just a brief 50-minute drive from Provo or 25 minutes from Nephi. Nestled amidst picturesque surroundings, this charming 3-bedroom, 3-bathroom home offers easy access to Maple Canyon and Mount Nebo, beckoning outdoor enthusiasts year-round. If you yearn for expansive open spaces and respite from urban chaos, this 1.06-acre property is your sanctuary. Enclosed by a fully fenced yard, suitable for horses, chickens, goats, and more, it embodies nature's haven. Adorned with over 60 trees (many of them are fruit and nut trees) and multiple thriving gardens, the lush landscaping elevates the beauty of the environment. The 1800+ sqft shop/garage (900 sqft loft) ensures ample storage for vehicles and outdoor gear, complete with its own pellet stove for added comfort. This cozy abode, updated with modern kitchen appliances and carpet in 2021, exudes comfort and style. Revel in the warmth of the wood-burning stove in the front room, adding allure and coziness to your evenings. Step onto the expansive decks enveloping the home, offering panoramic vistas for outdoor relaxation and entertainment. Whether seeking solace or space for hobbies, you will relish in the tranquility this home affords while crafting cherished memories amidst nature's embrace.
Location
State UT
County Sanpete
Area Fairview; Thistle; Mt Pleasant
Zoning Single-Family
Rooms
Other Rooms Workshop
Basement None
Primary Bedroom Level Floor: 1st
Master Bedroom Floor: 1st
Main Level Bedrooms 1
Interior
Interior Features Bath: Master, Closet: Walk-In, Den/Office, Disposal, Gas Log, Kitchen: Updated, Oven: Gas, Range: Gas, Range/Oven: Free Stdng., Vaulted Ceilings, Granite Countertops
Heating Gas: Central, Gas: Stove, Wood
Cooling Central Air
Flooring Carpet, Hardwood, Tile
Fireplaces Number 2
Equipment Hot Tub, Storage Shed(s), Window Coverings, Wood Stove, Workbench
Fireplace true
Window Features Blinds
Appliance Trash Compactor, Dryer, Microwave, Range Hood, Refrigerator, Washer
Laundry Electric Dryer Hookup
Exterior
Exterior Feature See Remarks, Balcony, Deck; Covered, Double Pane Windows, Horse Property, Out Buildings, Patio: Covered, Porch: Open, Sliding Glass Doors, Storm Windows
Garage Spaces 3.0
Utilities Available Natural Gas Connected, Electricity Connected, Sewer Connected, Sewer: Public, Water Connected
View Y/N Yes
View Mountain(s), Valley
Roof Type Asphalt,Pitched
Present Use Single Family
Topography Corner Lot, Fenced: Full, Road: Paved, Secluded Yard, Terrain, Flat, View: Mountain, View: Valley, Private
Accessibility Accessible Doors, Accessible Hallway(s), Single Level Living
Porch Covered, Porch: Open
Total Parking Spaces 9
Private Pool false
Building
Lot Description Corner Lot, Fenced: Full, Road: Paved, Secluded, View: Mountain, View: Valley, Private
Faces West
Story 2
Sewer Sewer: Connected, Sewer: Public
Water Culinary, Irrigation: Pressure, Rights: Owned, Shares
Structure Type Log,Stone
New Construction No
Construction Status Blt./Standing
Schools
Elementary Schools Fairview
Middle Schools North Sanpete
High Schools North Sanpete
School District North Sanpete
Others
Senior Community No
Tax ID 17914
Acceptable Financing Cash, Conventional, FHA, VA Loan, USDA Rural Development
Horse Property Yes
Listing Terms Cash, Conventional, FHA, VA Loan, USDA Rural Development
Financing Conventional
Read Less Info
Want to know what your home might be worth? Contact us for a FREE valuation!

Our team is ready to help you sell your home for the highest possible price ASAP
Bought with Century 21 Everest
GET MORE INFORMATION

Kelli Stoneman
Broker Associate | License ID: 5656390-AB00
Broker Associate License ID: 5656390-AB00




