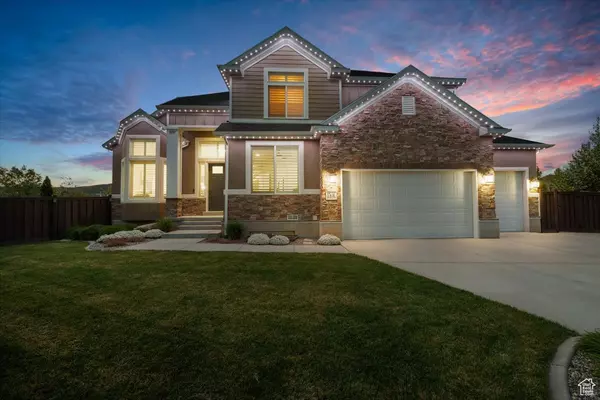For more information regarding the value of a property, please contact us for a free consultation.
Key Details
Sold Price $1,080,000
Property Type Single Family Home
Sub Type Single Family Residence
Listing Status Sold
Purchase Type For Sale
Square Footage 4,523 sqft
Price per Sqft $238
Subdivision Eagle Ridge
MLS Listing ID 1995876
Sold Date 05/29/24
Style Stories: 2
Bedrooms 7
Full Baths 2
Half Baths 1
Three Quarter Bath 1
Construction Status Blt./Standing
HOA Y/N No
Abv Grd Liv Area 2,982
Year Built 2014
Annual Tax Amount $3,922
Lot Size 0.370 Acres
Acres 0.37
Lot Dimensions 0.0x0.0x0.0
Property Description
We welcome you to your new dreamy home located in a quiet Lehi, cul-de-sac. If real estate had a location it would be this home. Which has been meticulously maintained and updated by its current and only owners. This can be seen as you experience this home in person and even more-so felt, from the combination of light, style and textures which are complemented by the large vaulted ceilings and abundance of interior natural light from all of the large windows, during the day, to the wonderful sunsets and mountain views during the evenings from the serenity of the professionally designed landscaping, fire pit and custom gazebo. Other notable features of the home are: 2 kitchens, 2 laundry rooms (for a mother- in-law option), custom exterior Jellyfish lighting, large lot .37, pebble (Sonic) ice maker, built in surround sound in basement, water softner, double ovens, custom kitchen backsplashes, custom white washed brick fireplace, updated 5K can lighting, updated interior paint, newer carpet and pad, real wood floors on main floor, deep third car garage, garden boxes with strawberries, fruit trees, shed and much... much more. Inclusions also include: the sounds system and speakers, sectional and fridge in the basement. Square footage figures are provided as a courtesy estimate only and were obtained from builders house plans. Buyer is advised to obtain an independent measurement.
Location
State UT
County Utah
Area Am Fork; Hlnd; Lehi; Saratog.
Zoning Single-Family
Rooms
Basement Full
Primary Bedroom Level Floor: 2nd
Master Bedroom Floor: 2nd
Main Level Bedrooms 1
Interior
Interior Features Basement Apartment, Bath: Master, Closet: Walk-In, Den/Office, Disposal, Floor Drains, Gas Log, Kitchen: Second, Mother-in-Law Apt., Oven: Double, Oven: Wall, Range: Countertop, Range: Gas, Vaulted Ceilings, Granite Countertops
Cooling Central Air
Flooring Carpet, Hardwood, Tile
Fireplaces Number 1
Fireplaces Type Insert
Equipment Fireplace Insert, Gazebo, Storage Shed(s), Window Coverings, Trampoline
Fireplace true
Window Features Drapes,Plantation Shutters
Appliance Ceiling Fan, Microwave, Refrigerator, Water Softener Owned
Laundry Electric Dryer Hookup, Gas Dryer Hookup
Exterior
Exterior Feature Bay Box Windows, Double Pane Windows, Entry (Foyer), Out Buildings
Garage Spaces 3.0
Utilities Available Natural Gas Connected, Electricity Connected, Sewer Connected, Sewer: Public, Water Connected
View Y/N Yes
View Mountain(s)
Roof Type Asphalt
Present Use Single Family
Topography Cul-de-Sac, Curb & Gutter, Fenced: Full, Secluded Yard, Sidewalks, Sprinkler: Auto-Full, Terrain, Flat, View: Mountain, Drip Irrigation: Auto-Full, Private
Total Parking Spaces 7
Private Pool false
Building
Lot Description Cul-De-Sac, Curb & Gutter, Fenced: Full, Secluded, Sidewalks, Sprinkler: Auto-Full, View: Mountain, Drip Irrigation: Auto-Full, Private
Faces South
Story 3
Sewer Sewer: Connected, Sewer: Public
Water Culinary, Irrigation: Pressure
Structure Type Stone,Stucco,Cement Siding
New Construction No
Construction Status Blt./Standing
Schools
Elementary Schools Eaglecrest
Middle Schools Lehi
High Schools Skyridge
School District Alpine
Others
Senior Community No
Tax ID 38-372-0070
Acceptable Financing Cash, Conventional, FHA, VA Loan
Horse Property No
Listing Terms Cash, Conventional, FHA, VA Loan
Financing Conventional
Read Less Info
Want to know what your home might be worth? Contact us for a FREE valuation!

Our team is ready to help you sell your home for the highest possible price ASAP
Bought with REDFIN CORPORATION
GET MORE INFORMATION

Kelli Stoneman
Broker Associate | License ID: 5656390-AB00
Broker Associate License ID: 5656390-AB00




