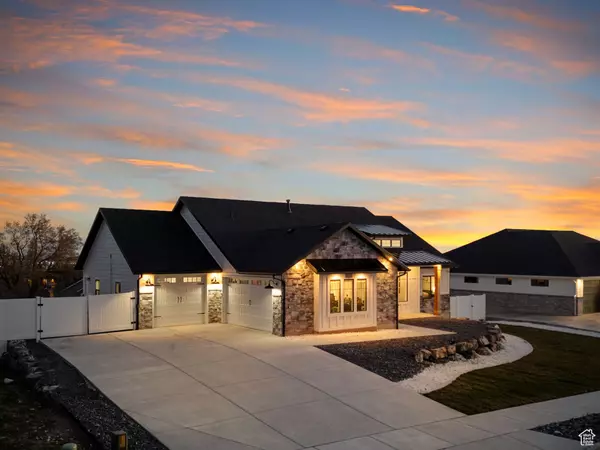For more information regarding the value of a property, please contact us for a free consultation.
Key Details
Sold Price $1,125,000
Property Type Single Family Home
Sub Type Single Family Residence
Listing Status Sold
Purchase Type For Sale
Square Footage 4,798 sqft
Price per Sqft $234
Subdivision Pleasant View Landin
MLS Listing ID 1989630
Sold Date 05/31/24
Style Rambler/Ranch
Bedrooms 5
Full Baths 3
Construction Status Blt./Standing
HOA Y/N No
Abv Grd Liv Area 1,830
Year Built 2022
Annual Tax Amount $4,539
Lot Size 0.380 Acres
Acres 0.38
Lot Dimensions 0.0x0.0x0.0
Property Description
Nestled in the serene neighborhood of Pleasant View, this custom home offers an unparalleled blend of luxury and functionality, accentuated by breathtaking views of Ben Lomond Peak from its frontage. Step inside to discover a chef's dream kitchen, complete with custom cabinets, double ovens, a spacious refrigerator, and a generously sized pantry-all complemented by sleek quartz countertops and a sprawling island, ideal for hosting gatherings. Sunlight floods through the windows, some equipped with power shades controlled effortlessly through an app. Storage abounds, including beneath the suspended slab garage, ensuring ample space for all your belongings. Efficiency meets sustainability with solar panels and a 16 seer AC/heat pump, alongside provision for an EV charger. Descend to the lower level to find three sizable bedrooms, a cozy family room, and the showpiece -a sprawling family area doubling as a high-end theater room, complete with top-tier equipment, sound systems, and its own wet bar, promising countless memorable moments with loved ones. Be sure to check out the video tour!
Location
State UT
County Weber
Area Ogdn; Farrw; Hrsvl; Pln Cty.
Zoning Single-Family, Short Term Rental Allowed
Rooms
Basement Daylight, Full, Walk-Out Access
Primary Bedroom Level Floor: 1st
Master Bedroom Floor: 1st
Main Level Bedrooms 2
Interior
Interior Features Bar: Wet, Bath: Master, Bath: Sep. Tub/Shower, Closet: Walk-In, Den/Office, Disposal, Floor Drains, Gas Log, Oven: Double, Oven: Gas, Oven: Wall, Range: Countertop, Range/Oven: Built-In, Vaulted Ceilings, Video Door Bell(s), Smart Thermostat(s)
Cooling Central Air, Seer 16 or higher
Flooring Carpet, Laminate, Tile
Fireplaces Number 1
Equipment Swing Set, Window Coverings, Projector
Fireplace true
Window Features Shades
Appliance Ceiling Fan, Dryer, Microwave, Range Hood, Refrigerator, Washer
Laundry Electric Dryer Hookup
Exterior
Exterior Feature Basement Entrance, Deck; Covered, Double Pane Windows, Patio: Covered, Porch: Open, Walkout, Patio: Open
Garage Spaces 4.0
Utilities Available Natural Gas Connected, Electricity Connected, Sewer Connected, Sewer: Public, Water Connected
View Y/N Yes
View Mountain(s), Valley
Roof Type Asphalt,Metal
Present Use Single Family
Topography Curb & Gutter, Fenced: Full, Road: Paved, Sidewalks, Sprinkler: Auto-Full, Terrain, Flat, Terrain: Grad Slope, View: Mountain, View: Valley
Accessibility Accessible Entrance, Single Level Living
Porch Covered, Porch: Open, Patio: Open
Total Parking Spaces 4
Private Pool false
Building
Lot Description Curb & Gutter, Fenced: Full, Road: Paved, Sidewalks, Sprinkler: Auto-Full, Terrain: Grad Slope, View: Mountain, View: Valley
Faces North
Story 2
Sewer Sewer: Connected, Sewer: Public
Water Culinary, Secondary
Structure Type Asphalt,Clapboard/Masonite,Stone
New Construction No
Construction Status Blt./Standing
Schools
Elementary Schools Orchard Springs
Middle Schools Orion
High Schools Weber
School District Weber
Others
Senior Community No
Tax ID 17-436-0002
Acceptable Financing Cash, Conventional, FHA, VA Loan
Horse Property No
Listing Terms Cash, Conventional, FHA, VA Loan
Financing Cash
Read Less Info
Want to know what your home might be worth? Contact us for a FREE valuation!

Our team is ready to help you sell your home for the highest possible price ASAP
Bought with Equity Real Estate (Select)
GET MORE INFORMATION

Kelli Stoneman
Broker Associate | License ID: 5656390-AB00
Broker Associate License ID: 5656390-AB00




