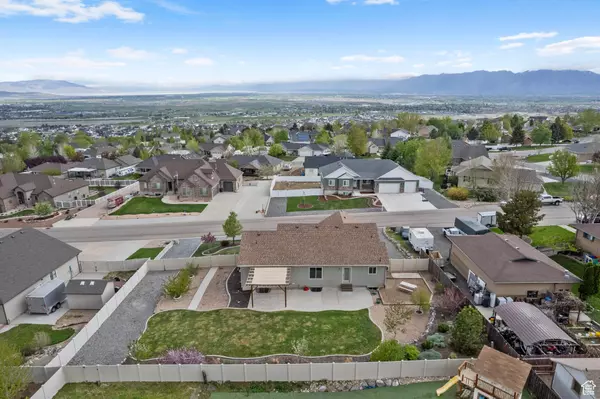For more information regarding the value of a property, please contact us for a free consultation.
Key Details
Sold Price $625,000
Property Type Single Family Home
Sub Type Single Family Residence
Listing Status Sold
Purchase Type For Sale
Square Footage 3,002 sqft
Price per Sqft $208
Subdivision Crestview Estates
MLS Listing ID 1995096
Sold Date 05/31/24
Style Rambler/Ranch
Bedrooms 5
Full Baths 3
Construction Status Blt./Standing
HOA Y/N No
Abv Grd Liv Area 1,501
Year Built 2014
Annual Tax Amount $2,990
Lot Size 0.340 Acres
Acres 0.34
Lot Dimensions 0.0x0.0x0.0
Property Description
Step into the tranquility of Elk Ridge, where this stunning Ranch Rambler awaits to welcome you home. Nestled on a generous .34 acre lot, this home boasts breathtaking views and easy access to a nearby park, offering a serene escape from the hustle and bustle of everyday life. With 5 bedrooms and 3 baths spread across its spacious layout, there's ample room for your family to grow and thrive. The vaulted ceilings and abundant natural light create an inviting atmosphere, while the fully finished basement adds versatility and additional living space. Crafted with quality and sustainability in mind, this Energy Star Certified home features full Hardie board wrapping, ensuring both durability and eco-friendliness. Outside, you'll find ample parking space for your RV, trailers, and toys, providing the ultimate convenience for outdoor enthusiasts. Experience the beauty and charm of Elk Ridge firsthand by making this property your new home. Don't miss out on this amazing home. Set up your private showing today.
Location
State UT
County Utah
Area Payson; Elk Rg; Salem; Wdhil
Zoning Single-Family
Rooms
Basement Full
Primary Bedroom Level Floor: 1st
Master Bedroom Floor: 1st
Main Level Bedrooms 3
Interior
Interior Features Bath: Master, Closet: Walk-In, Disposal, Range/Oven: Free Stdng., Vaulted Ceilings
Heating Forced Air
Cooling Central Air
Flooring Carpet, Laminate, Tile
Fireplace false
Window Features Blinds
Appliance Microwave, Water Softener Owned
Laundry Electric Dryer Hookup
Exterior
Exterior Feature Double Pane Windows, Entry (Foyer), Patio: Covered, Porch: Open, Patio: Open
Garage Spaces 2.0
Utilities Available Natural Gas Connected, Electricity Connected, Sewer Connected, Sewer: Public, Water Connected
View Y/N Yes
View Lake, Mountain(s), Valley
Roof Type Asphalt
Present Use Single Family
Topography Curb & Gutter, Fenced: Full, Road: Paved, Sprinkler: Auto-Full, Terrain, Flat, View: Lake, View: Mountain, View: Valley
Accessibility Accessible Doors, Accessible Hallway(s), Single Level Living
Porch Covered, Porch: Open, Patio: Open
Total Parking Spaces 2
Private Pool false
Building
Lot Description Curb & Gutter, Fenced: Full, Road: Paved, Sprinkler: Auto-Full, View: Lake, View: Mountain, View: Valley
Faces North
Story 2
Sewer Sewer: Connected, Sewer: Public
Water Culinary
Structure Type Stone,Cement Siding
New Construction No
Construction Status Blt./Standing
Schools
Elementary Schools Foothills
Middle Schools Salem Jr
High Schools Salem Hills
School District Nebo
Others
Senior Community No
Tax ID 65-229-0009
Acceptable Financing Cash, Conventional, FHA, VA Loan, USDA Rural Development
Horse Property No
Listing Terms Cash, Conventional, FHA, VA Loan, USDA Rural Development
Financing FHA
Read Less Info
Want to know what your home might be worth? Contact us for a FREE valuation!

Our team is ready to help you sell your home for the highest possible price ASAP
Bought with Coldwell Banker Realty (Provo-Orem-Sundance)
GET MORE INFORMATION

Kelli Stoneman
Broker Associate | License ID: 5656390-AB00
Broker Associate License ID: 5656390-AB00




