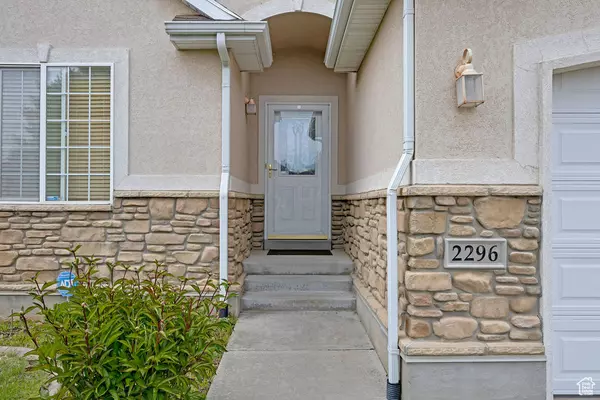For more information regarding the value of a property, please contact us for a free consultation.
Key Details
Sold Price $607,000
Property Type Single Family Home
Sub Type Single Family Residence
Listing Status Sold
Purchase Type For Sale
Square Footage 2,876 sqft
Price per Sqft $211
Subdivision Southfork Farms
MLS Listing ID 1996425
Sold Date 06/03/24
Style Rambler/Ranch
Bedrooms 6
Full Baths 3
Construction Status Blt./Standing
HOA Y/N No
Abv Grd Liv Area 1,454
Year Built 2004
Annual Tax Amount $2,768
Lot Size 0.350 Acres
Acres 0.35
Lot Dimensions 0.0x0.0x0.0
Property Description
Step into a dream come true with this stunning rambler located in the vibrant heart of Clinton in Southfork Farms! Conveniently nestled near schools and stores and boasting breathtaking mountain views. This home isn't just a place to live; it's a lifestyle! Featuring a complete basement apartment with its own entrance, kitchen, and laundry-perfect for an accessory dwelling unit to offset your mortgage. Situated on a spacious corner lot, this property comes equipped with not one, but TWO RV pads, including one with electrical hookups for ultimate convenience. Enjoy the lush backyard filled with fruit trees-peach, plum, and apple-ready for your enjoyment. Recent enhancements include a brand-new water heater, rooftop solar panels for energy efficiency, elegant granite countertops, chic two-tone paint, and durable LVP flooring, making this home as functional as it is beautiful. Please note, the home currently houses tenants on both the main and lower floors. Kindly schedule your exclusive showing with at least 2 hours' notice to experience this unique opportunity firsthand. Square footage figures are provided as a courtesy and should be independently verified by the buyer. Don't miss out on making this exceptional house your new home-act now!
Location
State UT
County Davis
Area Hooper; Roy
Zoning Single-Family
Rooms
Basement Entrance, Full, Walk-Out Access
Primary Bedroom Level Floor: 1st
Master Bedroom Floor: 1st
Main Level Bedrooms 3
Interior
Interior Features See Remarks, Alarm: Fire, Alarm: Security, Basement Apartment, Bath: Master, Bath: Sep. Tub/Shower, Closet: Walk-In, Disposal, French Doors, Great Room, Jetted Tub, Kitchen: Second, Mother-in-Law Apt., Range/Oven: Built-In, Vaulted Ceilings, Granite Countertops, Smart Thermostat(s)
Heating See Remarks, Forced Air, Gas: Central, Active Solar
Cooling Central Air, Active Solar
Flooring Carpet, Laminate, Tile
Fireplaces Number 1
Equipment Alarm System, Hot Tub, Play Gym, Storage Shed(s), Window Coverings, Wood Stove, Workbench
Fireplace true
Window Features Blinds,Full
Appliance Ceiling Fan, Microwave, Range Hood, Refrigerator, Satellite Equipment, Satellite Dish, Water Softener Owned
Laundry Electric Dryer Hookup
Exterior
Exterior Feature Basement Entrance, Bay Box Windows, Double Pane Windows, Out Buildings, Porch: Open, Secured Parking, Sliding Glass Doors, Storm Doors, Walkout, Patio: Open
Garage Spaces 2.0
Pool Above Ground
Utilities Available Natural Gas Connected, Electricity Connected, Sewer Connected, Sewer: Public, Water Connected
View Y/N Yes
View Mountain(s)
Roof Type Asphalt
Present Use Single Family
Topography See Remarks, Corner Lot, Curb & Gutter, Fenced: Full, Road: Paved, Sidewalks, Sprinkler: Auto-Full, Terrain, Flat, View: Mountain, Private
Accessibility Single Level Living
Porch Porch: Open, Patio: Open
Total Parking Spaces 10
Private Pool false
Building
Lot Description See Remarks, Corner Lot, Curb & Gutter, Fenced: Full, Road: Paved, Sidewalks, Sprinkler: Auto-Full, View: Mountain, Private
Faces South
Story 2
Sewer Sewer: Connected, Sewer: Public
Water Culinary, Secondary
Structure Type Aluminum,Stone,Stucco
New Construction No
Construction Status Blt./Standing
Schools
Elementary Schools West Clinton
Middle Schools West Point
High Schools Clearfield
School District Davis
Others
Senior Community No
Tax ID 13-244-0017
Security Features Fire Alarm,Security System
Acceptable Financing Cash, Conventional, FHA, VA Loan
Horse Property No
Listing Terms Cash, Conventional, FHA, VA Loan
Financing Conventional
Read Less Info
Want to know what your home might be worth? Contact us for a FREE valuation!

Our team is ready to help you sell your home for the highest possible price ASAP
Bought with RE/MAX Associates
GET MORE INFORMATION

Kelli Stoneman
Broker Associate | License ID: 5656390-AB00
Broker Associate License ID: 5656390-AB00




