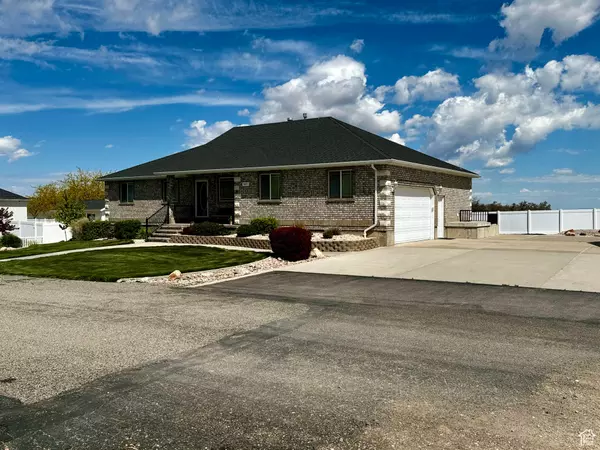For more information regarding the value of a property, please contact us for a free consultation.
Key Details
Sold Price $548,000
Property Type Single Family Home
Sub Type Single Family Residence
Listing Status Sold
Purchase Type For Sale
Square Footage 3,120 sqft
Price per Sqft $175
MLS Listing ID 1999139
Sold Date 06/03/24
Style Rambler/Ranch
Bedrooms 5
Full Baths 2
Half Baths 1
Three Quarter Bath 1
Construction Status Blt./Standing
HOA Y/N No
Abv Grd Liv Area 1,631
Year Built 2003
Annual Tax Amount $3,336
Lot Size 0.590 Acres
Acres 0.59
Lot Dimensions 0.0x0.0x0.0
Property Description
Welcome to your one of a kind home in Levan! As you enter through the lovely glass etched door, you will be invited into the great family room with 12' vaulted ceilings. Everything you will need is on the main level, simplifying your living. Granite Countertops, Hardwood Flooring, Custom Mantle Fireplaces, and lovely maple cabinetry. As you make your way to the Master Suite, you will see your jetted tub, dual shower heads, a walk in closet, and grab bars to help with support.Downstairs you have an amazingly open family room accompanied with a wet bar, 3 bedrooms and its own entrance leading from the backyard/driveway. Outside you will be spoiled with mountainous views, a deck for your comfort and all the space in the yard for gardening, a firepit, and more. Detached from the house is a 30x35 heated and powered garage/shop with 220v hookup for an RV or any tools you would want. Off to the side of the shop is a coral with 4 stalls and an additional small gardening area. Tour today and find your family in this hidden gem of Levan. Measurements provided are to be verified by buyer.
Location
State UT
County Juab
Area Nephi
Direction Google Maps thinks this address is in Nephi sometimes. Navigate to Victorian Assisted Living in Levan. The property is on the north east corner of that intersection at the end of the road.
Rooms
Basement Entrance, Full, Walk-Out Access
Primary Bedroom Level Floor: 1st
Master Bedroom Floor: 1st
Main Level Bedrooms 2
Interior
Interior Features Bar: Wet
Heating Gas: Central
Cooling Central Air
Flooring Carpet, Hardwood, Tile
Fireplaces Number 2
Equipment Workbench
Fireplace true
Window Features Blinds,Plantation Shutters
Appliance Ceiling Fan, Freezer, Microwave, Refrigerator, Water Softener Owned
Laundry Gas Dryer Hookup
Exterior
Exterior Feature Out Buildings, Walkout
Garage Spaces 2.0
Utilities Available Natural Gas Connected, Electricity Connected, Sewer: Septic Tank, Water Connected
View Y/N No
Roof Type Asphalt
Present Use Single Family
Topography Fenced: Part, Sprinkler: Auto-Part, Drip Irrigation: Auto-Part
Accessibility Grip-Accessible Features
Total Parking Spaces 10
Private Pool false
Building
Lot Description Fenced: Part, Sprinkler: Auto-Part, Drip Irrigation: Auto-Part
Faces South
Story 2
Sewer Septic Tank
Water Culinary
Structure Type Brick
New Construction No
Construction Status Blt./Standing
Schools
Elementary Schools Red Cliffs
Middle Schools Juab
High Schools Juab
School District Juab
Others
Senior Community No
Tax ID XA00-3391-A6
Acceptable Financing Cash, Conventional, FHA, VA Loan, USDA Rural Development
Horse Property No
Listing Terms Cash, Conventional, FHA, VA Loan, USDA Rural Development
Financing Cash
Read Less Info
Want to know what your home might be worth? Contact us for a FREE valuation!

Our team is ready to help you sell your home for the highest possible price ASAP
Bought with Homestead Realty LLC
GET MORE INFORMATION

Kelli Stoneman
Broker Associate | License ID: 5656390-AB00
Broker Associate License ID: 5656390-AB00




