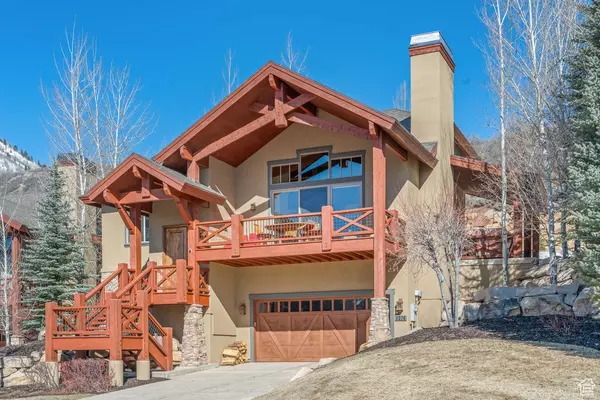For more information regarding the value of a property, please contact us for a free consultation.
Key Details
Sold Price $1,095,000
Property Type Single Family Home
Sub Type Single Family Residence
Listing Status Sold
Purchase Type For Sale
Square Footage 2,796 sqft
Price per Sqft $391
Subdivision Turnberry Woods Pud
MLS Listing ID 1987158
Sold Date 06/13/24
Style Stories: 2
Bedrooms 4
Full Baths 3
Half Baths 1
Construction Status Blt./Standing
HOA Fees $281/qua
HOA Y/N Yes
Abv Grd Liv Area 1,965
Year Built 2006
Annual Tax Amount $9,411
Lot Size 3,049 Sqft
Acres 0.07
Lot Dimensions 0.0x0.0x0.0
Property Description
THIS HOME IS FULLY FURNISHED AND TURN-KEY! Located at the top of Turnberry Woods development, this home has views of the Heber Valley and Wasatch Mountain State Park as your backyard. Hiking and mountain bike trails are right out your door. Upon entering the fully furnished lodge inspired home, the main floor welcomes you with hickory hardwood floors and an open concept living area with a 20 foot high, beamed ceiling and fireplace. The kitchen has granite counter tops, a 6 burner natural gas cooktop, new refrigerator and new dishwasher. The primary bedroom is spacious with great views, newly remodeled bathroom and a walk-in closet. The downstairs has natural copper quartzite tile in the landing, laundry room and bathroom. The two carpeted bedrooms have large windows and spacious closets. The bathroom has dual sinks and bath tub/shower combination. Plenty of storage space in coat closet next to built-in bench and large closet under the stairs. The loft overlooks the living room and has an office/bedroom with a full bathroom. All the doors, cabinets and trim are made from stunning knotty alder wood. The two car(oversized) garage has plenty of cabinets and shelves for storage. This home boasts two outdoor covered spaces: a deck on the front with amazing views of the Heber Valley and private side porch with a natural gas fire pit and an Arctic Spa hot tub. Come join the friendly Turnberry Woods where neighborhood and nature meet. Buyer to verify all information. Square footage figures are provided as a courtesy estimate only. Buyer is advised to obtain an independent measurement.
Location
State UT
County Wasatch
Area Midway
Zoning Single-Family
Rooms
Basement Daylight
Primary Bedroom Level Floor: 1st
Master Bedroom Floor: 1st
Main Level Bedrooms 1
Interior
Interior Features Alarm: Fire, Alarm: Security, Bath: Master, Bath: Sep. Tub/Shower, Closet: Walk-In, Disposal, French Doors, Great Room, Jetted Tub, Range/Oven: Built-In, Vaulted Ceilings, Granite Countertops
Heating Forced Air, Gas: Central
Cooling Central Air
Flooring Carpet, Hardwood, Tile, Slate
Fireplaces Number 1
Equipment Window Coverings
Fireplace true
Window Features Full
Appliance Ceiling Fan, Dryer, Microwave, Range Hood, Refrigerator, Washer
Laundry Electric Dryer Hookup, Gas Dryer Hookup
Exterior
Exterior Feature Deck; Covered, Entry (Foyer), Patio: Covered, Sliding Glass Doors
Garage Spaces 2.0
Utilities Available Natural Gas Available, Natural Gas Connected, Electricity Available, Electricity Connected, Sewer Available, Sewer Connected, Water Available, Water Connected
Amenities Available Hiking Trails, Maintenance, Pet Rules, Pets Permitted, Snow Removal
View Y/N Yes
View Mountain(s), Valley
Roof Type Asphalt
Present Use Single Family
Topography Terrain: Grad Slope, View: Mountain, View: Valley, Adjacent to Golf Course
Porch Covered
Total Parking Spaces 2
Private Pool false
Building
Lot Description Terrain: Grad Slope, View: Mountain, View: Valley, Near Golf Course
Story 3
Sewer Sewer: Available, Sewer: Connected
Water Culinary, Irrigation: Pressure
Structure Type Cedar,Frame,Stone,Stucco
New Construction No
Construction Status Blt./Standing
Schools
Elementary Schools Midway
Middle Schools Rocky Mountain
High Schools Wasatch
School District Wasatch
Others
HOA Name Sean Cartwright
HOA Fee Include Maintenance Grounds
Senior Community No
Tax ID 00-0020-2962
Security Features Fire Alarm,Security System
Acceptable Financing Cash, Conventional
Horse Property No
Listing Terms Cash, Conventional
Financing Cash
Read Less Info
Want to know what your home might be worth? Contact us for a FREE valuation!

Our team is ready to help you sell your home for the highest possible price ASAP
Bought with Davis Coleman Realty
GET MORE INFORMATION

Kelli Stoneman
Broker Associate | License ID: 5656390-AB00
Broker Associate License ID: 5656390-AB00




