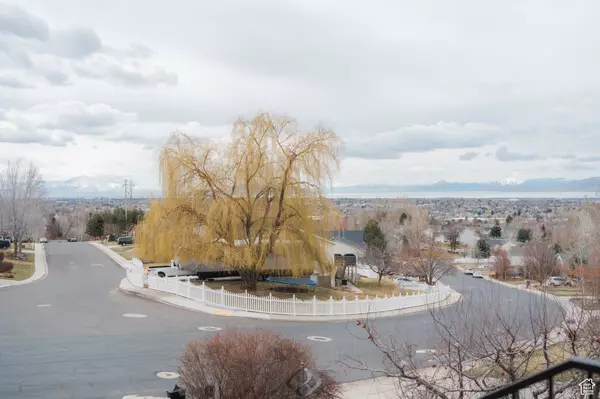For more information regarding the value of a property, please contact us for a free consultation.
Key Details
Sold Price $640,000
Property Type Single Family Home
Sub Type Single Family Residence
Listing Status Sold
Purchase Type For Sale
Square Footage 2,310 sqft
Price per Sqft $277
Subdivision Panorama Point
MLS Listing ID 1985946
Sold Date 06/18/24
Style Tri/Multi-Level
Bedrooms 5
Full Baths 2
Half Baths 1
Three Quarter Bath 1
Construction Status Blt./Standing
HOA Y/N No
Abv Grd Liv Area 1,335
Year Built 1998
Annual Tax Amount $2,069
Lot Size 0.350 Acres
Acres 0.35
Lot Dimensions 0.0x0.0x0.0
Property Description
Recent Price Improvement! Seller also willing to offer $5,000 towards buyers closing costs. UPPER LINDON! INCREDIBLE VIEWS of the Valley!! Come on in and relax--everything is ready for you!! Open floor plan including vaulted ceilings with large gathering areas for entertainment! You won't have to worry about a thing! EVERYTHING replaced in the last 5 years: Brand new Kitchen designed with impeccable taste including quartz countertops and beautiful touch of blue backsplash! New Primary Bath with separate tub/shower, New Roof (2022), New Furnace and A/C, Water Softener, New Vinyl Windows & Plantation Shutters, New Beautiful Wood Floors, New Paint. Things really get exciting when you see the large grassy backyard with room to run, explore and even pretend you are at the beach boardwalk with the Fun Deck around the INCLUDED FAMILY SWIM SPA!!! Large corner lot, 0.35 acre, including playset, Everlights (permanent Christmas lights) around the home, RV Parking on the East side. Watch the fireworks of all the cities looking out over the valley from this wonderful location!! Super close to the Mountain for Biking & Hiking trails as well as the Murdock canal trail. Original owners for 26 years--pride in ownership shows!! Buyer/Broker to verify all info.
Location
State UT
County Utah
Area Pl Grove; Lindon; Orem
Zoning Single-Family
Rooms
Basement Daylight, Full
Primary Bedroom Level Floor: 2nd
Master Bedroom Floor: 2nd
Interior
Interior Features Bath: Master, Bath: Sep. Tub/Shower, Closet: Walk-In, Disposal, French Doors, Kitchen: Updated, Oven: Gas, Range: Gas, Range/Oven: Free Stdng., Vaulted Ceilings
Heating Forced Air, Gas: Central
Cooling Central Air
Flooring Carpet, Hardwood, Travertine
Fireplaces Type Fireplace Equipment
Equipment Fireplace Equipment, Hot Tub, Humidifier, Play Gym, Window Coverings
Fireplace false
Window Features Plantation Shutters
Appliance Ceiling Fan, Microwave, Water Softener Owned
Laundry Electric Dryer Hookup, Gas Dryer Hookup
Exterior
Exterior Feature Double Pane Windows
Garage Spaces 2.0
Utilities Available Natural Gas Connected, Sewer Connected, Water Connected
Waterfront No
View Y/N Yes
View Lake, Mountain(s), Valley
Roof Type Asphalt
Present Use Single Family
Topography Corner Lot, Curb & Gutter, Fenced: Part, Sprinkler: Auto-Full, Terrain: Hilly, View: Lake, View: Mountain, View: Valley
Parking Type Rv Parking
Total Parking Spaces 6
Private Pool false
Building
Lot Description Corner Lot, Curb & Gutter, Fenced: Part, Sprinkler: Auto-Full, Terrain: Hilly, View: Lake, View: Mountain, View: Valley
Faces South
Story 4
Sewer Sewer: Connected
Water Culinary, Irrigation: Pressure
Structure Type Brick,Stucco
New Construction No
Construction Status Blt./Standing
Schools
Elementary Schools Rocky Mt.
Middle Schools Oak Canyon
High Schools Timpanogos
School District Alpine
Others
Senior Community No
Tax ID 49-268-0005
Acceptable Financing Cash, Conventional, FHA, VA Loan
Horse Property No
Listing Terms Cash, Conventional, FHA, VA Loan
Financing Conventional
Read Less Info
Want to know what your home might be worth? Contact us for a FREE valuation!

Our team is ready to help you sell your home for the highest possible price ASAP
Bought with KW Salt Lake City Keller Williams Real Estate
GET MORE INFORMATION

Kelli Stoneman
Broker Associate | License ID: 5656390-AB00
Broker Associate License ID: 5656390-AB00




