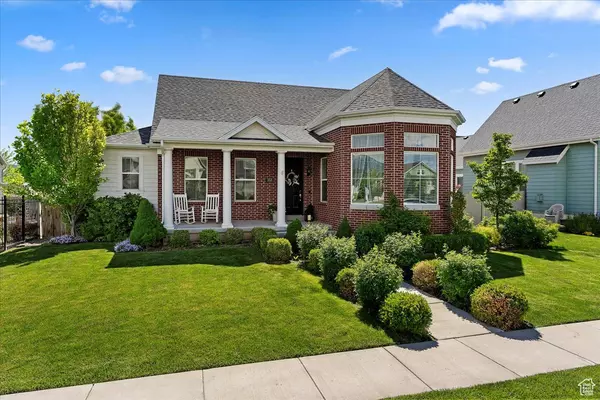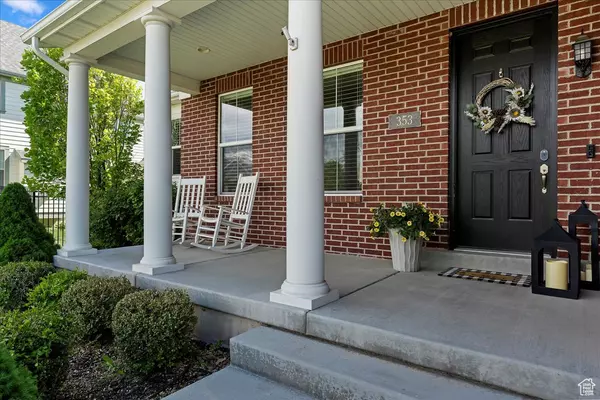For more information regarding the value of a property, please contact us for a free consultation.
Key Details
Sold Price $830,900
Property Type Single Family Home
Sub Type Single Family Residence
Listing Status Sold
Purchase Type For Sale
Square Footage 3,932 sqft
Price per Sqft $211
Subdivision Hill Farms
MLS Listing ID 1999532
Sold Date 06/20/24
Style Rambler/Ranch
Bedrooms 6
Full Baths 2
Three Quarter Bath 1
Construction Status Blt./Standing
HOA Fees $125/mo
HOA Y/N Yes
Abv Grd Liv Area 1,966
Year Built 2014
Annual Tax Amount $3,882
Lot Size 6,969 Sqft
Acres 0.16
Lot Dimensions 0.0x0.0x0.0
Property Description
OPEN HOUSE SATURDAY 2-5:00 Welcome to Hill Farms. Enjoy maintenance free & main level living in this timeless all brick rambler! This stunning home has been meticulously cared for with one owner. The main floor features three bedrooms, although the front room could also be used as a formal living or office space with large windows and a vaulted ceiling. The oversized primary suite features a separate tub and shower with an additional vanity area and massive walk in closet. The owners pushed out the wall two feet from the original plans to allow for extra space in this area. The upgraded craftsmanship really stands out in the family room with a shiplap-adorned ceiling and pillars that add charm and elegance, opening up into a large dining area and gourmet kitchen with stainless steel appliances. Downstairs is a beautiful mother in law apartment with a full kitchen, three oversized bedrooms, lots of storage, and stunning tiled bathroom with an upgraded steam shower. State-of-the-art 7.2.2 home theater setup and a four-zone Nuevo sound system on the upper level with premium Polk speakers in three basement rooms and the bathroom. Enjoy beautiful mountain views right off your front porch and a secluded yard that the HOA maintains beautifully landscaped with a coy fish pond, deck and patio area. The three car garage sits off a private alleyway also maintained by the HOA. This home is located on a quiet street very close to one of the five parks throughout Hill Farms which also features various pathways throughout green spaces and alongside Kays Creek. Close proximity to biking trails, city parks, high ranking schools, and conveniently wedged between the new West Davis Corridor and I15. Ramblers on the cottage lots in Hill farms were only built in this first phase, and do not last long!
Location
State UT
County Davis
Area Kaysville; Fruit Heights; Layton
Zoning Single-Family
Rooms
Basement Full
Primary Bedroom Level Floor: 1st
Master Bedroom Floor: 1st
Main Level Bedrooms 3
Interior
Interior Features Alarm: Fire, Basement Apartment, Bath: Master, Bath: Sep. Tub/Shower, Closet: Walk-In, Disposal, Floor Drains, Gas Log, Great Room, Kitchen: Second, Mother-in-Law Apt., Range/Oven: Free Stdng., Vaulted Ceilings, Granite Countertops, Video Door Bell(s)
Heating Electric, Forced Air, Steam
Cooling Central Air
Flooring Carpet, Laminate, Tile
Fireplaces Number 1
Fireplaces Type Insert
Equipment Fireplace Insert
Fireplace true
Window Features Blinds
Appliance Ceiling Fan, Microwave
Laundry Electric Dryer Hookup
Exterior
Exterior Feature Double Pane Windows, Porch: Open, Patio: Open
Garage Spaces 3.0
Utilities Available Natural Gas Connected, Electricity Connected, Sewer Connected, Sewer: Public, Water Connected
Amenities Available Biking Trails, Maintenance, Pets Permitted, Picnic Area, Playground, Snow Removal
View Y/N Yes
View Mountain(s)
Roof Type Asphalt
Present Use Single Family
Topography Curb & Gutter, Fenced: Full, Secluded Yard, Sidewalks, Sprinkler: Auto-Full, Terrain, Flat, View: Mountain
Accessibility Single Level Living
Porch Porch: Open, Patio: Open
Total Parking Spaces 3
Private Pool false
Building
Lot Description Curb & Gutter, Fenced: Full, Secluded, Sidewalks, Sprinkler: Auto-Full, View: Mountain
Faces East
Story 2
Sewer Sewer: Connected, Sewer: Public
Water Culinary, Secondary
Structure Type Brick,Cement Siding
New Construction No
Construction Status Blt./Standing
Schools
Elementary Schools Kay'S Creek
Middle Schools Legacy
High Schools Davis
School District Davis
Others
HOA Name Welch Randall
HOA Fee Include Maintenance Grounds
Senior Community No
Tax ID 11-734-0115
Security Features Fire Alarm
Acceptable Financing Cash, Conventional, FHA, VA Loan
Horse Property No
Listing Terms Cash, Conventional, FHA, VA Loan
Financing Conventional
Read Less Info
Want to know what your home might be worth? Contact us for a FREE valuation!

Our team is ready to help you sell your home for the highest possible price ASAP
Bought with Coldwell Banker Realty (Station Park)
GET MORE INFORMATION

Kelli Stoneman
Broker Associate | License ID: 5656390-AB00
Broker Associate License ID: 5656390-AB00




