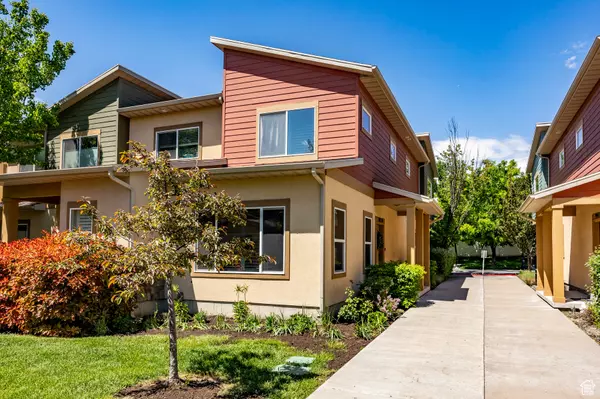For more information regarding the value of a property, please contact us for a free consultation.
Key Details
Sold Price $390,000
Property Type Townhouse
Sub Type Townhouse
Listing Status Sold
Purchase Type For Sale
Square Footage 1,199 sqft
Price per Sqft $325
Subdivision Farmington Crossing
MLS Listing ID 1999192
Sold Date 06/21/24
Style Townhouse; Row-end
Bedrooms 2
Full Baths 2
Half Baths 1
Construction Status Blt./Standing
HOA Fees $225/mo
HOA Y/N Yes
Abv Grd Liv Area 1,199
Year Built 2012
Annual Tax Amount $1,956
Lot Size 1,306 Sqft
Acres 0.03
Lot Dimensions 0.0x0.0x0.0
Property Description
Fabulous End-Unit Townhome in the desirable Farmington Crossing is cute, clean and move-in ready. This floorplan has many windows, letting the natural light in, plus a custom tint that has been added for comfort & privacy. The main level is open with tall ceilings, a large kitchen with stainless steel appliances, granite countertops, a dining area and living room, so gathering on this level is a breeze. The primary suite has vaulted ceilings, double walk-in closets and plenty of space for a king bed plus room for dressers. The primary bathroom has an updated tub and shower that is extra large with a custom curved shower door to make it very spacious. This townhome has an attached one car garage and a designated parking space right by the unit. This spacious, 2 bedroom townhome has updated paint, a water softener, a reverse osmosis water system in the kitchen, LVP flooring throughout the main level. Other features include: plantation shutters, ample storage space in the garage & under the stairs, all appliances including the washer & dryer are included. Farmington Crossing is beautiful with two outdoor pools and spas, play area and an overall great community to reside in. Nearby the Maverick, quick access to the freeway system, Lagoon, Cherry Hill, Station Park and shops & restaurants.
Location
State UT
County Davis
Area Bntfl; Nsl; Cntrvl; Wdx; Frmtn
Zoning Single-Family
Rooms
Basement None
Primary Bedroom Level Floor: 2nd
Master Bedroom Floor: 2nd
Interior
Interior Features Bath: Master, Closet: Walk-In, Disposal, Oven: Gas, Range: Gas, Range/Oven: Free Stdng., Vaulted Ceilings, Granite Countertops, Video Door Bell(s)
Heating Forced Air, Gas: Central
Cooling Central Air
Flooring Carpet, Tile
Equipment Window Coverings
Fireplace false
Window Features Plantation Shutters
Appliance Ceiling Fan, Dryer, Microwave, Refrigerator, Washer, Water Softener Owned
Laundry Electric Dryer Hookup
Exterior
Exterior Feature Double Pane Windows, Lighting, Porch: Open
Garage Spaces 1.0
Pool Gunite, Fenced, In Ground, With Spa, Electronic Cover
Community Features Clubhouse
Utilities Available Natural Gas Connected, Electricity Connected, Sewer Connected, Sewer: Public, Water Connected
Amenities Available Barbecue, Clubhouse, Fitness Center, Insurance, Maintenance, Pet Rules, Pets Permitted, Playground, Pool, Snow Removal, Spa/Hot Tub, Water
View Y/N Yes
View Mountain(s)
Roof Type Asphalt
Present Use Residential
Topography Road: Paved, Sidewalks, Sprinkler: Auto-Full, Terrain, Flat, View: Mountain
Porch Porch: Open
Total Parking Spaces 2
Private Pool true
Building
Lot Description Road: Paved, Sidewalks, Sprinkler: Auto-Full, View: Mountain
Faces East
Story 2
Sewer Sewer: Connected, Sewer: Public
Water Culinary
Structure Type Stucco,Cement Siding
New Construction No
Construction Status Blt./Standing
Schools
Elementary Schools Knowlton
Middle Schools Farmington
High Schools Viewmont
School District Davis
Others
HOA Name Utah Management
HOA Fee Include Insurance,Maintenance Grounds,Water
Senior Community No
Tax ID 08-468-0028
Acceptable Financing Cash, Conventional
Horse Property No
Listing Terms Cash, Conventional
Financing Conventional
Read Less Info
Want to know what your home might be worth? Contact us for a FREE valuation!

Our team is ready to help you sell your home for the highest possible price ASAP
Bought with Coldwell Banker Realty (South Ogden)
GET MORE INFORMATION

Kelli Stoneman
Broker Associate | License ID: 5656390-AB00
Broker Associate License ID: 5656390-AB00




