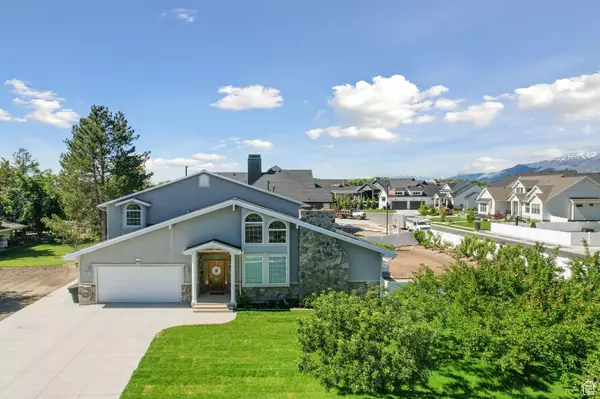For more information regarding the value of a property, please contact us for a free consultation.
Key Details
Sold Price $840,000
Property Type Single Family Home
Sub Type Single Family Residence
Listing Status Sold
Purchase Type For Sale
Square Footage 5,565 sqft
Price per Sqft $150
Subdivision Tyler Meadows
MLS Listing ID 2001001
Sold Date 06/26/24
Style Stories: 2
Bedrooms 8
Full Baths 4
Three Quarter Bath 1
Construction Status Blt./Standing
HOA Y/N No
Abv Grd Liv Area 3,930
Year Built 1996
Annual Tax Amount $4,038
Lot Size 0.380 Acres
Acres 0.38
Lot Dimensions 150.0x300.0x0.0
Property Description
Located across the street from Centennial Jr High and Snow Horse Elementary, this incredible home sits in the heart of West Kaysville, offering unmatched convenience and accessibility. This remarkably spacious residence is bright, open, and brimming with charm and potential. The basement, featuring a separate entrance from the garage, is pre-plumbed for a sink in the family room, presenting an excellent opportunity for an ADU or mother-in-law apartment. The kitchen is a chef's delight with double ovens, a range, and a central island perfect for meal preparation and gatherings. The main floor boasts a primary suite with a large walk-in closet, ensuring comfort and privacy. With eight bedrooms and ample gathering spaces, this home provides abundant room for family and guests. Outside, the fully fenced yard is a gardener's paradise, featuring a variety of fruit trees, including cherry, peach, pear, apple, and apricot, along with raspberries, strawberries, and blackberries. The garden area has been tilled and ready for planting! The spacious garage, capable of accommodating up to six cars, and additional RV parking on the side of the house, add to the home's impressive features. Recent updates include fresh carpet throughout and a brand-new 50-year roof with a transferable warranty, ensuring peace of mind for years to come. This home is perfectly situated to enjoy all that Kaysville has to offer, including walking and biking trails, parks, schools, and shopping. Schedule your visit today and discover the perfect blend of space, comfort, and convenience in this charming West Kaysville home. Square feet per county records buyer to verify all.
Location
State UT
County Davis
Area Kaysville; Fruit Heights; Layton
Zoning Single-Family
Rooms
Basement Entrance, Full, Walk-Out Access
Primary Bedroom Level Floor: 1st
Master Bedroom Floor: 1st
Main Level Bedrooms 2
Interior
Interior Features Bath: Master, Bath: Sep. Tub/Shower, Closet: Walk-In, Disposal, Gas Log, Jetted Tub, Oven: Double, Range: Countertop, Vaulted Ceilings
Heating Forced Air, Gas: Central
Cooling Central Air
Flooring Carpet, Hardwood, Tile
Fireplaces Number 2
Fireplaces Type Fireplace Equipment, Insert
Equipment Alarm System, Fireplace Equipment, Fireplace Insert, Window Coverings
Fireplace true
Window Features Blinds,Full
Appliance Ceiling Fan, Microwave, Range Hood, Refrigerator, Water Softener Owned
Laundry Electric Dryer Hookup
Exterior
Exterior Feature Basement Entrance, Bay Box Windows, Double Pane Windows, Out Buildings, Lighting, Porch: Open, Sliding Glass Doors, Patio: Open
Garage Spaces 6.0
Utilities Available Natural Gas Connected, Electricity Connected, Sewer Connected, Sewer: Public, Water Connected
View Y/N Yes
View Mountain(s)
Roof Type Asphalt
Present Use Single Family
Topography Curb & Gutter, Fenced: Full, Secluded Yard, Sprinkler: Auto-Full, Terrain, Flat, View: Mountain
Porch Porch: Open, Patio: Open
Total Parking Spaces 16
Private Pool false
Building
Lot Description Curb & Gutter, Fenced: Full, Secluded, Sprinkler: Auto-Full, View: Mountain
Faces South
Story 3
Sewer Sewer: Connected, Sewer: Public
Water Culinary, Secondary
Structure Type Brick,Stucco
New Construction No
Construction Status Blt./Standing
Schools
Elementary Schools Snow Horse
Middle Schools Centennial
High Schools Davis
School District Davis
Others
Senior Community No
Tax ID 08-631-0001
Acceptable Financing Cash, Conventional, FHA, VA Loan
Horse Property No
Listing Terms Cash, Conventional, FHA, VA Loan
Financing Conventional
Special Listing Condition Trustee
Read Less Info
Want to know what your home might be worth? Contact us for a FREE valuation!

Our team is ready to help you sell your home for the highest possible price ASAP
Bought with Re/Max Odyssey
GET MORE INFORMATION

Kelli Stoneman
Broker Associate | License ID: 5656390-AB00
Broker Associate License ID: 5656390-AB00




