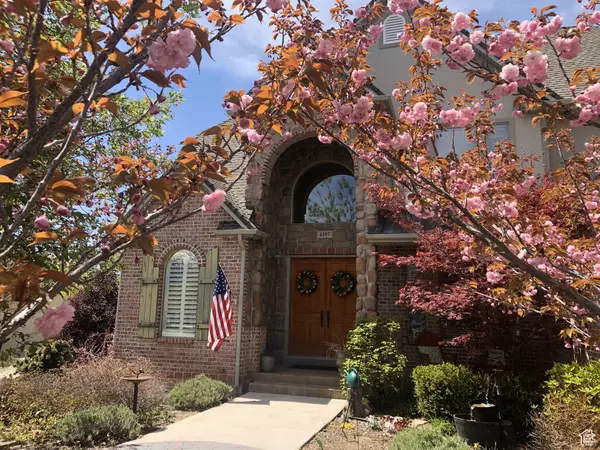For more information regarding the value of a property, please contact us for a free consultation.
Key Details
Sold Price $945,000
Property Type Single Family Home
Sub Type Single Family Residence
Listing Status Sold
Purchase Type For Sale
Square Footage 5,714 sqft
Price per Sqft $165
Subdivision Ridgeview
MLS Listing ID 1975810
Sold Date 06/28/24
Style Stories: 2
Bedrooms 6
Full Baths 3
Half Baths 2
Three Quarter Bath 1
Construction Status Blt./Standing
HOA Y/N No
Abv Grd Liv Area 3,531
Year Built 2001
Annual Tax Amount $6,375
Lot Size 0.460 Acres
Acres 0.46
Lot Dimensions 0.0x0.0x0.0
Property Description
Seller is offering $10,000 toward interest buy down or closing costs! Custom built, two-story home that features 5,714 sq. ft. of living space. As you open the front door you'll walk into an impressive, large, open, two-story entry which exposes the staircase that leads to the upstairs area. This home features two gas log fireplaces, one which is a soaring 2 story fireplace with cabinetry, as you enter the great room, along with large windows to allow lots of light! The kitchen with a double oven, Wolf gas stove top, microwave, Bosch dishwasher and a large island makes cooking a pleasure! There are six bedrooms, 4.5 bathrooms, 2 family rooms, den, formal dining, breakfast area, living room, large main floor bedroom suite with a bay looking out to the yard with a covered patio and gazebo. The primary bathroom which adjoins the bedroom features custom tile, walk in shower, jetted tub, and a double sink vanity with a cabinet and a spacious walk- in closet with built in shelves. The lower level boasts 2,183 approx. sq. ft. with two family rooms, built in book shelves, gas log fireplace, kitchen, beauty salon, two bedrooms, two bathrooms and a walk-out to the patio with a hot tub. The home has 2 water heaters, 2 furnaces, and 2 A/C's (one A/C new in 2023,) new roof in 2021. Beautiful yard, automatic sprinkling system, dog run, a play house, and a gate that opens to RV parking. Three car garage, 220 wired in the third car garage. Agent is related to the seller.
Location
State UT
County Weber
Area Ogdn; Farrw; Hrsvl; Pln Cty.
Zoning Single-Family
Rooms
Basement Full, Walk-Out Access
Main Level Bedrooms 1
Interior
Interior Features Alarm: Fire, Bath: Master, Bath: Sep. Tub/Shower, Central Vacuum, Closet: Walk-In, Den/Office, Disposal, Floor Drains, Gas Log, Great Room, Jetted Tub, Kitchen: Second, Mother-in-Law Apt., Oven: Double, Oven: Wall, Range: Gas, Range/Oven: Built-In, Vaulted Ceilings, Granite Countertops, Theater Room
Heating Forced Air, Gas: Central
Cooling Central Air
Flooring Carpet, Marble, Tile, Slate, Travertine
Fireplaces Number 2
Fireplaces Type Fireplace Equipment
Equipment Dog Run, Fireplace Equipment, Hot Tub, Swing Set, Window Coverings
Fireplace true
Window Features Blinds,Plantation Shutters
Appliance Ceiling Fan, Microwave, Range Hood, Refrigerator
Laundry Electric Dryer Hookup
Exterior
Exterior Feature Awning(s), Basement Entrance, Deck; Covered, Double Pane Windows, Entry (Foyer), Lighting, Patio: Covered, Porch: Open, Walkout
Garage Spaces 3.0
Utilities Available Natural Gas Connected, Electricity Connected, Sewer Connected, Water Connected
View Y/N Yes
View Mountain(s)
Roof Type Asphalt
Present Use Single Family
Topography Cul-de-Sac, Curb & Gutter, Fenced: Full, Road: Paved, Secluded Yard, Sidewalks, Sprinkler: Auto-Full, Terrain: Grad Slope, View: Mountain, Private
Porch Covered, Porch: Open
Total Parking Spaces 9
Private Pool false
Building
Lot Description Cul-De-Sac, Curb & Gutter, Fenced: Full, Road: Paved, Secluded, Sidewalks, Sprinkler: Auto-Full, Terrain: Grad Slope, View: Mountain, Private
Faces East
Story 3
Sewer Sewer: Connected
Water Culinary, Irrigation: Pressure
Structure Type Asphalt,Brick,Stone,Stucco
New Construction No
Construction Status Blt./Standing
Schools
Elementary Schools Lomond View
Middle Schools Orion
High Schools Weber
School District Weber
Others
Senior Community No
Tax ID 16-222-0007
Security Features Fire Alarm
Acceptable Financing Cash, Conventional, FHA, VA Loan
Horse Property No
Listing Terms Cash, Conventional, FHA, VA Loan
Financing Cash
Read Less Info
Want to know what your home might be worth? Contact us for a FREE valuation!

Our team is ready to help you sell your home for the highest possible price ASAP
Bought with Coldwell Banker Realty (South Ogden)
GET MORE INFORMATION

Kelli Stoneman
Broker Associate | License ID: 5656390-AB00
Broker Associate License ID: 5656390-AB00




