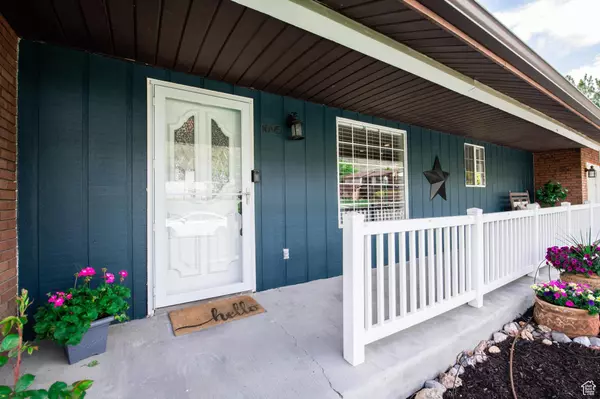For more information regarding the value of a property, please contact us for a free consultation.
Key Details
Sold Price $665,000
Property Type Single Family Home
Sub Type Single Family Residence
Listing Status Sold
Purchase Type For Sale
Square Footage 3,392 sqft
Price per Sqft $196
Subdivision Mountain Oaks
MLS Listing ID 1997527
Sold Date 07/02/24
Style Rambler/Ranch
Bedrooms 6
Full Baths 1
Half Baths 1
Three Quarter Bath 1
Construction Status Blt./Standing
HOA Y/N No
Abv Grd Liv Area 1,696
Year Built 1979
Annual Tax Amount $2,303
Lot Size 10,454 Sqft
Acres 0.24
Lot Dimensions 0.0x0.0x0.0
Property Description
Welcome to Mountain Oaks...a sought-after NE Orem neighborhood with custom homes and breathtaking vistas. This updated, all-brick rambler utilizes all this quiet neighborhood offers with its expansive front porch taking in peaceful mountain views; and its covered multi-level deck (spanning the entire back of the home) provides ample space for entertaining, delighting children, and soaking up brilliant sunsets. The interior of the home is just as charming with its spacious, updated kitchen and its massive great room (with optional space for formal dining) that fills the home with natural light through its picture windows. This main-floor living home offers a sizable primary suite with private entrance to relaxing sunsets on the deck. With a brand new HVAC system, paint, and basement carpet, this home is move-in ready. The one-car garage currently offers a versatile workshop/storage at the back; a new owner could remove this, extending the garage to a two-car tandem arrangement. The fully finished basement with its enormous family room and updated kitchenette is perfect for family time and parties. And with its separate entrance, this home has potential for a basement apartment (would need to check with Orem City for exact ADU regulations). The location can't be beat - with its easy access to mountain trails, Provo Canyon, universities, shopping, and I-15. Schedule your personal tour of this incredible home today or join us at the open house Saturday, May 11, 11:00 am to 2:00 pm. *Measurements taken from County records; buyer advised to verify.
Location
State UT
County Utah
Area Pl Grove; Lindon; Orem
Zoning Single-Family
Rooms
Other Rooms Workshop
Basement Entrance, Full, Walk-Out Access
Primary Bedroom Level Floor: 1st
Master Bedroom Floor: 1st
Main Level Bedrooms 3
Interior
Interior Features See Remarks, Alarm: Fire, Bar: Wet, Bath: Master, Bath: Sep. Tub/Shower, Closet: Walk-In, Disposal, Floor Drains, Kitchen: Second, Kitchen: Updated, Range/Oven: Free Stdng.
Heating Forced Air, Gas: Central
Cooling Central Air
Flooring Carpet, Hardwood, Laminate
Fireplaces Number 2
Equipment Humidifier, Play Gym, Storage Shed(s), Swing Set, Workbench
Fireplace true
Window Features Blinds,Drapes
Appliance Freezer, Microwave, Refrigerator, Washer, Water Softener Owned
Laundry Electric Dryer Hookup
Exterior
Exterior Feature Basement Entrance, Deck; Covered, Double Pane Windows, Entry (Foyer), Out Buildings, Porch: Open, Sliding Glass Doors, Walkout
Garage Spaces 2.0
Utilities Available Natural Gas Connected, Electricity Connected, Sewer Connected, Water Connected
View Y/N Yes
View Lake, Mountain(s), Valley
Roof Type Asphalt
Present Use Single Family
Topography Corner Lot, Curb & Gutter, Fenced: Full, Road: Paved, Sidewalks, Sprinkler: Auto-Full, Terrain, Flat, Terrain: Grad Slope, View: Lake, View: Mountain, View: Valley, Drip Irrigation: Auto-Part
Accessibility Single Level Living
Porch Porch: Open
Total Parking Spaces 4
Private Pool false
Building
Lot Description Corner Lot, Curb & Gutter, Fenced: Full, Road: Paved, Sidewalks, Sprinkler: Auto-Full, Terrain: Grad Slope, View: Lake, View: Mountain, View: Valley, Drip Irrigation: Auto-Part
Faces East
Story 2
Sewer Sewer: Connected
Water Culinary
Structure Type Aluminum,Brick,Clapboard/Masonite
New Construction No
Construction Status Blt./Standing
Schools
Elementary Schools Orchard
Middle Schools Oak Canyon
High Schools Timpanogos
School District Alpine
Others
Senior Community No
Tax ID 46-951-0004
Security Features Fire Alarm
Acceptable Financing Cash, Conventional, FHA, VA Loan
Horse Property No
Listing Terms Cash, Conventional, FHA, VA Loan
Financing Conventional
Read Less Info
Want to know what your home might be worth? Contact us for a FREE valuation!

Our team is ready to help you sell your home for the highest possible price ASAP
Bought with Berkshire Hathaway HomeServices Elite Real Estate
GET MORE INFORMATION

Kelli Stoneman
Broker Associate | License ID: 5656390-AB00
Broker Associate License ID: 5656390-AB00




