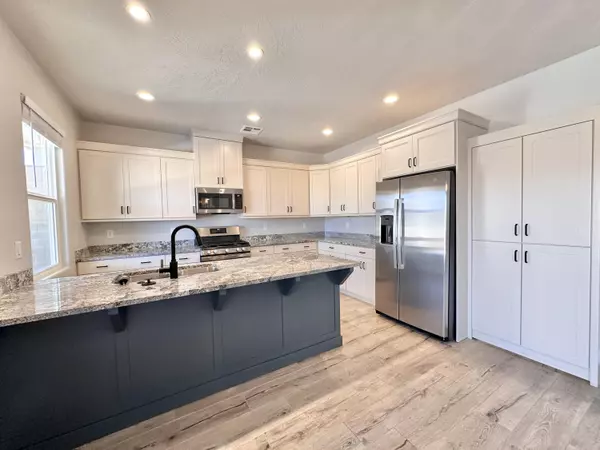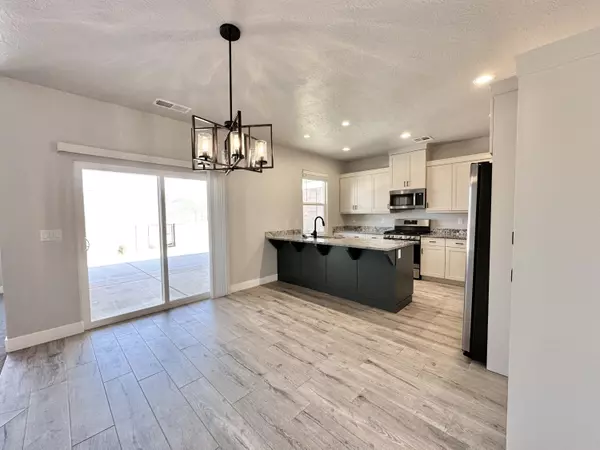For more information regarding the value of a property, please contact us for a free consultation.
Key Details
Sold Price $599,500
Property Type Single Family Home
Sub Type Single Family Residence
Listing Status Sold
Purchase Type For Sale
Square Footage 2,223 sqft
Price per Sqft $269
Subdivision Coronado Ridge
MLS Listing ID 24-250965
Sold Date 07/08/24
Bedrooms 4
Full Baths 2
Abv Grd Liv Area 2,223
Originating Board Washington County Board of REALTORS®
Year Built 2023
Annual Tax Amount $1,943
Tax Year 2023
Lot Size 0.400 Acres
Acres 0.4
Property Description
This beautiful 2223 sqft house is located in the Coronado ridge community. When you walk into the home you are welcomed by beautiful tile flooring, elegant light fixtures, and natural light. The kitchen features a well thought out hidden pantry, soft closing cabinets and drawers, stainless steel appliances, plenty of storage and countertop space, and an overall modern feel. The family space in this home brings in amazing lighting from outside, paired with the quiet running ceiling fan it makes for the perfect place to host a game or movie night. This home has an oversized 2 car garage and plumbing that you could set up a water softener system. Right inside the garage door you have a good-sized mudroom, with a place to hang coats, bags, shoe storage and more! Throughout the bedrooms they have magnet closing closets, good windows, and ceiling fans. The master suite is a great size. The master bathroom has a nice walk-in shower with modern tiles, a double vanity, walk in closet, plus an additional linen closet. As you make your way outside, the home has a huge covered patio area with views of Pine Valley Mountain. This area would be perfect to put a hot tub, BBQ, and more! Don't miss out on this gem of a house!
Location
State UT
County Washington
Area Hurricane Valley
Zoning Residential
Direction From Sr-9 turn north on 3400 W by Maverick and Walmart. Follow all the way on that road that goes slightly right and turn right on Coronado Dr (555N), then turn left on Staci Dr (3160 W) House will be the 5th on the left.
Rooms
Master Bedroom 1st Floor
Dining Room No
Interior
Heating Heat Pump, Natural Gas
Cooling Central Air
Exterior
Parking Features Attached, Extra Depth, Extra Width, Garage Door Opener
Garage Spaces 2.0
Community Features Sidewalks
Utilities Available Sewer Available, Culinary, City, Electricity Connected, Natural Gas Connected
View Y/N Yes
View Mountain(s), Valley
Roof Type Tile
Street Surface Paved
Accessibility Accessible Bedroom, Accessible Central Living Area
Building
Lot Description Curbs & Gutters, Secluded, Gentle Sloping
Story 1
Foundation Slab
Water Culinary
Structure Type Stucco
New Construction No
Schools
School District Hurricane High
Read Less Info
Want to know what your home might be worth? Contact us for a FREE valuation!

Our team is ready to help you sell your home for the highest possible price ASAP

GET MORE INFORMATION
Kelli Stoneman
Broker Associate | License ID: 5656390-AB00
Broker Associate License ID: 5656390-AB00




