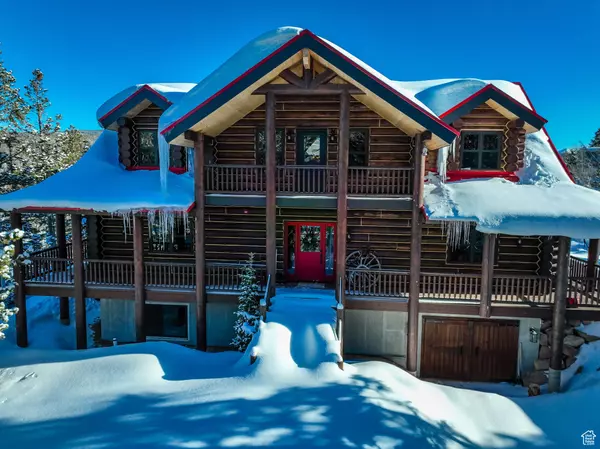For more information regarding the value of a property, please contact us for a free consultation.
Key Details
Sold Price $2,050,000
Property Type Single Family Home
Sub Type Single Family Residence
Listing Status Sold
Purchase Type For Sale
Square Footage 4,665 sqft
Price per Sqft $439
MLS Listing ID 1985496
Sold Date 07/09/24
Style Cabin
Bedrooms 5
Full Baths 3
Half Baths 1
Construction Status Blt./Standing
HOA Y/N No
Abv Grd Liv Area 2,766
Year Built 2023
Annual Tax Amount $7,000
Lot Size 4.910 Acres
Acres 4.91
Lot Dimensions 0.0x0.0x0.0
Property Description
Come take advantage of this 1/4 fractional ownership and enjoy the lifestyle of owing a luxury cabin without the price tag!! **CHECK OUT THE INCREDIBLE VIRTUAL TOUR** **FLOOR PLANS ALSO INCLUDED** These VIEWS are something you simply can't describe. Expansive overview of the Uintah mountains surrounded by pine and woods, really at this point, nature is just showing off. Welcome to perfection! This custom built cabin blends luxury and convenience with total privacy and seclusion. Located in Wilderness Acres, on the end of a private road, you have 5 sprawling acres 100 yards away from any outdoor recreation you can think of. Completed in December 2023, this property comes fully furnished and it is COMPLETELY TURN KEY! Appliances remain with the property including washer and dryer. And with energy efficient appliances and remote access to the thermostat, winterizing is NOT necessary. Incredible and very rare opportunity to own an amazing custom made log home. Also included will be snowmobiles and side-by-side to allow for full year-round access to your own personal getaway. Vaulted 19 foot ceilings, with a custom-made rock fireplace create an open concept that ties in the second story loft and kitchen for gatherings. The Master on-suite allows for privacy with its own entrance to the deck and views. 9-foot ceilings and surround sound theatre room make the basement large but cozy as the wood burning fireplace gently heats the whole floor. All the wall paneling and trim was milled by the owner from trees from this very property. The owner was meticulous with its style and design as they spent several years creating memories while it was built. Whether you are housing 40 family members for Christmas or escaping for some one-on-one time, this cabin is large designed to provide both accommodations. ESPECIALLY WITH A SECOND CABIN ON THE PROPERTY. While it could use some TLC and there is no allowance for short-term rentals, the smaller cabin could operate under so many functions. The family lived in the cabin for several years while they constructed the final custom cabin. It is a 13-minute drive from the Front gate to the property that is accessed by a key card. There is no sign or lockbox as we will be meeting for any showings. ** It's important to note that the sellers are interested in retaining occasional use of the property for a few weeks throughout the year. This arrangement presents an opportunity for both parties to enjoy a the benefits of this remarkable space and allows the price to be negotiated, Don't miss out on the chance to own this stunning Cabin while accommodating the seller's needs to occasional usage**
Location
State UT
County Summit
Area Kamas; Woodland; Marion
Zoning Single-Family
Rooms
Basement Full
Main Level Bedrooms 1
Interior
Interior Features Alarm: Fire, Bath: Master, Bath: Sep. Tub/Shower, Closet: Walk-In, Great Room, Oven: Gas, Range: Gas, Vaulted Ceilings, Theater Room
Heating Forced Air, Gas: Stove, Wall Furnace, Wood
Cooling Natural Ventilation
Flooring Carpet, Hardwood, Tile
Fireplaces Number 2
Fireplaces Type Fireplace Equipment
Equipment Alarm System, Fireplace Equipment, Projector
Fireplace true
Window Features Blinds
Appliance Ceiling Fan, Dryer, Microwave, Range Hood, Refrigerator, Washer
Laundry Electric Dryer Hookup
Exterior
Exterior Feature Awning(s), Balcony, Deck; Covered, Double Pane Windows, Horse Property, Out Buildings, Patio: Covered
Garage Spaces 2.0
Utilities Available Natural Gas Connected, Electricity Connected, Sewer: Septic Tank, Water Connected
View Y/N Yes
View Mountain(s)
Roof Type Aluminum
Present Use Single Family
Topography Cul-de-Sac, Road: Unpaved, Secluded Yard, Terrain, Flat, Terrain: Mountain, View: Mountain, Wooded, Private
Accessibility Single Level Living
Porch Covered
Total Parking Spaces 6
Private Pool false
Building
Lot Description Cul-De-Sac, Road: Unpaved, Secluded, Terrain: Mountain, View: Mountain, Wooded, Private
Story 3
Sewer Septic Tank
Water Culinary, Well
Structure Type Log,Stone
New Construction No
Construction Status Blt./Standing
Schools
Elementary Schools South Summit
Middle Schools South Summit
High Schools South Summit
School District South Summit
Others
Senior Community No
Tax ID WA-16-23-AM
Security Features Fire Alarm
Acceptable Financing Cash, Conventional, FHA, VA Loan
Horse Property Yes
Listing Terms Cash, Conventional, FHA, VA Loan
Financing Conventional
Read Less Info
Want to know what your home might be worth? Contact us for a FREE valuation!

Our team is ready to help you sell your home for the highest possible price ASAP
Bought with NON-MLS
GET MORE INFORMATION

Kelli Stoneman
Broker Associate | License ID: 5656390-AB00
Broker Associate License ID: 5656390-AB00




