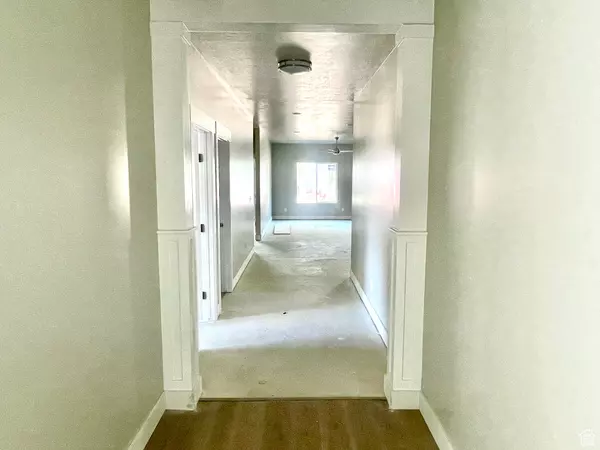For more information regarding the value of a property, please contact us for a free consultation.
Key Details
Sold Price $472,400
Property Type Single Family Home
Sub Type Single Family Residence
Listing Status Sold
Purchase Type For Sale
Square Footage 1,764 sqft
Price per Sqft $267
Subdivision Liberty Cottages
MLS Listing ID 1995191
Sold Date 07/11/24
Style Rambler/Ranch
Bedrooms 3
Full Baths 2
Construction Status Und. Const.
HOA Y/N No
Abv Grd Liv Area 1,764
Year Built 2024
Annual Tax Amount $1,000
Lot Size 8,712 Sqft
Acres 0.2
Lot Dimensions 0.0x0.0x0.0
Property Description
Darling new ranch-style/patio home, surrounded by a community of mature trees. This home features an open floor plan with 3 bedrooms and 2 full bathrooms on the same level, with a 2 car garage. This home features 2-tone paint, lots of cabinetry, quartz countertops, LVP flooring, plush carpet, hardy plank, and a stone front exterior. Close to 9th Street Park, 12th Street, for commuter access, shopping, and dining. HAFB is 20 minutes away. The construction of this home will be complete at the beginning of July. Call the agent for information on the color selections and finishes. A $2,500 Preferred Lender Incentive is also available.
Location
State UT
County Weber
Area Ogdn; Farrw; Hrsvl; Pln Cty.
Zoning Single-Family
Rooms
Basement Slab
Primary Bedroom Level Floor: 1st
Master Bedroom Floor: 1st
Main Level Bedrooms 3
Interior
Interior Features Bath: Master, Closet: Walk-In, Disposal, Range/Oven: Free Stdng., Granite Countertops
Heating Forced Air, Gas: Central
Cooling Central Air
Flooring Carpet
Fireplace false
Appliance Ceiling Fan, Microwave
Exterior
Exterior Feature Double Pane Windows, Entry (Foyer), Lighting
Garage Spaces 2.0
Utilities Available Natural Gas Connected, Electricity Connected, Sewer Connected, Sewer: Public, Water Connected
View Y/N Yes
View Mountain(s)
Roof Type Asphalt
Present Use Single Family
Topography Fenced: Part, Terrain, Flat, View: Mountain
Accessibility Single Level Living
Total Parking Spaces 2
Private Pool false
Building
Lot Description Fenced: Part, View: Mountain
Faces West
Story 1
Sewer Sewer: Connected, Sewer: Public
Water Culinary
Structure Type Composition,Stone
New Construction Yes
Construction Status Und. Const.
Schools
Elementary Schools Bonneville
Middle Schools Highland
High Schools Ben Lomond
School District Ogden
Others
Senior Community No
Tax ID 13-241-0007
Acceptable Financing Cash, Conventional, FHA, VA Loan
Horse Property No
Listing Terms Cash, Conventional, FHA, VA Loan
Financing Cash
Read Less Info
Want to know what your home might be worth? Contact us for a FREE valuation!

Our team is ready to help you sell your home for the highest possible price ASAP
Bought with Century 21 Everest
GET MORE INFORMATION

Kelli Stoneman
Broker Associate | License ID: 5656390-AB00
Broker Associate License ID: 5656390-AB00




