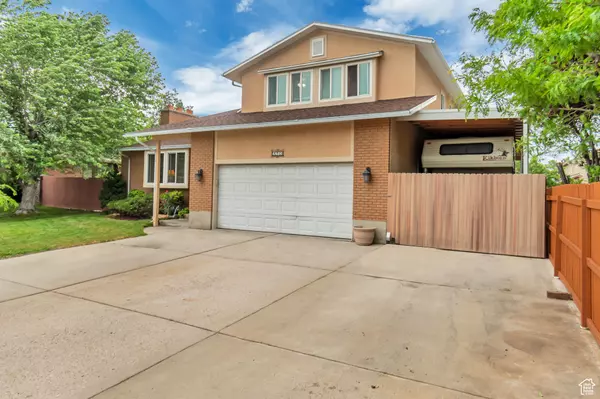For more information regarding the value of a property, please contact us for a free consultation.
Key Details
Sold Price $585,000
Property Type Single Family Home
Sub Type Single Family Residence
Listing Status Sold
Purchase Type For Sale
Square Footage 3,134 sqft
Price per Sqft $186
Subdivision Park Crest
MLS Listing ID 2008197
Sold Date 07/12/24
Style Stories: 2
Bedrooms 4
Full Baths 2
Half Baths 1
Three Quarter Bath 1
Construction Status Blt./Standing
HOA Y/N No
Abv Grd Liv Area 1,988
Year Built 1978
Annual Tax Amount $3,520
Lot Size 9,147 Sqft
Acres 0.21
Lot Dimensions 0.0x0.0x0.0
Property Description
Nestled in the foothills of the gorgeous Wasatch Mountains near Little Cottonwood Canyon is this wonderful 2-story home in a highly desired neighborhood. Now is your chance to be in this amazing neighborhood at an incredible price! Just across the street from the trails of Dimple Dell with beautiful mountain views! South facing home has 4 bedrooms, 3.5 baths, 3 family/living areas, open floor plan and lots of covered parking. New paint and carpet on the main floor, stairs and landing. Newer windows on main floor and upper floor. Walk-in closets. Built in bookshelves, drawers and shelving. Hot tub is included! Also Ring doorbell and Nest thermostat are included. Covered RV parking behind gate. More parking in extra garage/shed. This home sits on the upper, quiet end of Sego Lily. Outdoor enthusiasts will appreciate the nearby trails with access gates on this street, that are perfect for running, hiking, biking, horseback riding or leisurely strolls with stunning views! Easy access to multiple rec centers, parks, shopping, restaurants, hospitals and world class skiing only minutes away. You will love living here!
Location
State UT
County Salt Lake
Area Sandy; Alta; Snowbd; Granite
Zoning Single-Family
Rooms
Other Rooms Workshop
Basement Full
Primary Bedroom Level Floor: 2nd
Master Bedroom Floor: 2nd
Interior
Interior Features Alarm: Security, Bath: Master, Closet: Walk-In, Disposal, Jetted Tub, Range/Oven: Free Stdng.
Heating Forced Air, Gas: Central
Cooling Central Air, Evaporative Cooling
Flooring Carpet, Hardwood, Tile, Vinyl
Fireplaces Number 1
Fireplaces Type Fireplace Equipment, Insert
Equipment Alarm System, Fireplace Equipment, Fireplace Insert, Hot Tub, Storage Shed(s), Window Coverings
Fireplace true
Window Features Blinds,Full
Appliance Ceiling Fan, Range Hood
Laundry Electric Dryer Hookup
Exterior
Exterior Feature Bay Box Windows, Double Pane Windows, Out Buildings, Porch: Open, Sliding Glass Doors, Patio: Open
Garage Spaces 2.0
Utilities Available Natural Gas Connected, Electricity Connected, Sewer Connected, Sewer: Public, Water Connected
View Y/N Yes
View Mountain(s)
Roof Type Asphalt,Pitched
Present Use Single Family
Topography Curb & Gutter, Fenced: Full, Road: Paved, Sidewalks, Sprinkler: Auto-Full, Terrain, Flat, View: Mountain
Porch Porch: Open, Patio: Open
Total Parking Spaces 2
Private Pool false
Building
Lot Description Curb & Gutter, Fenced: Full, Road: Paved, Sidewalks, Sprinkler: Auto-Full, View: Mountain
Faces South
Story 3
Sewer Sewer: Connected, Sewer: Public
Water Culinary
Structure Type Brick,Stucco
New Construction No
Construction Status Blt./Standing
Schools
Elementary Schools Park Lane
Middle Schools Eastmont
High Schools Jordan
School District Canyons
Others
Senior Community No
Tax ID 28-15-130-024
Security Features Security System
Acceptable Financing Cash, Conventional, Exchange, FHA, VA Loan
Horse Property No
Listing Terms Cash, Conventional, Exchange, FHA, VA Loan
Financing Cash
Read Less Info
Want to know what your home might be worth? Contact us for a FREE valuation!

Our team is ready to help you sell your home for the highest possible price ASAP
Bought with Keyrenter Real Estate
GET MORE INFORMATION

Kelli Stoneman
Broker Associate | License ID: 5656390-AB00
Broker Associate License ID: 5656390-AB00




