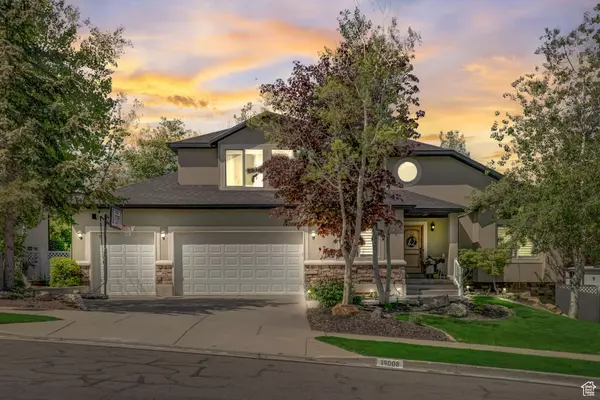For more information regarding the value of a property, please contact us for a free consultation.
Key Details
Sold Price $1,000,000
Property Type Single Family Home
Sub Type Single Family Residence
Listing Status Sold
Purchase Type For Sale
Square Footage 4,007 sqft
Price per Sqft $249
Subdivision South Mountain Ph 1
MLS Listing ID 1999086
Sold Date 07/15/24
Style Stories: 2
Bedrooms 5
Full Baths 2
Half Baths 1
Three Quarter Bath 1
Construction Status Blt./Standing
HOA Y/N No
Abv Grd Liv Area 2,520
Year Built 1999
Annual Tax Amount $3,557
Lot Size 9,583 Sqft
Acres 0.22
Lot Dimensions 0.0x0.0x0.0
Property Description
**OPEN HOUSE: Friday June 28th 5pm-7pm AND Saturday June 29th 11am-1pm*** Seller Financing Available.*** Stunning FULLY UPDATED Home on the Benches of Draper. Stunning Views of the Valley & Mountain. Along with Hundreds of Miles of Hiking and Mtn Biking Trails just out your Front Door; Along with South Mountain Golf Course just mins away. Grand Entrance with 2 Story Formal Living Room. NEW Paint Throughout. Gorgeous Plantation Shutters. Stunning Updated Kitchen. Complete with NEW Solid Surface Countertops, NEW Ceiling Height Custom Cabinets, NEW Stainless Steel Appliances with Gas Range, and Closet Pantry. Kitchen Leads to the Dinning Nook and Sprawling Family Room with Gas Fireplace and Easy access to the Custom Back Deck overlooking the Lush Fully Landscaped and Fenced Backyard. Upstairs is a Tranquil Primary Owners Retreat with NEW Everything. NEW Spa like Master Bathroom with Stand alone Soaking Tub and Step in Euro Glass Shower. 2 Additional 2nd Level Bedrooms, Full Bathroom and Dedicated Laundry Room. Basement is Fully Finished with the Space for Fun! Custom Rock Wet Bar, 2nd Gas Fireplace in Living Room, Daylight Windows, New LVP Flooring & Carpet 2 Additional Bedrooms and Full Bathroom. 3 Car Garage. NEW Roof & Gutters, NEW furnace & NEW UV Home Sanitizing System, FRESH Paint Throughout, Wood Floors have been Refinished. NEW Powder Room off Kitchen, NEW Windows on West Side of Home, NEW Exterior Doors (other than Front Door) Square footage figures are provided as a courtesy estimate only. Buyer is advised to obtain an independent measurement.
Location
State UT
County Salt Lake
Area Sandy; Draper; Granite; Wht Cty
Zoning Single-Family
Rooms
Basement Daylight, Entrance, Full, Walk-Out Access
Primary Bedroom Level Floor: 2nd
Master Bedroom Floor: 2nd
Interior
Interior Features Bar: Wet, Bath: Master, Bath: Sep. Tub/Shower, Closet: Walk-In, Den/Office, Disposal, Great Room, Range: Gas, Range/Oven: Free Stdng., Vaulted Ceilings, Granite Countertops
Heating Forced Air, Gas: Central
Cooling Central Air
Flooring Carpet, Hardwood, Tile
Fireplaces Number 2
Fireplaces Type Insert
Equipment Fireplace Insert
Fireplace true
Window Features Blinds
Appliance Microwave
Laundry Electric Dryer Hookup
Exterior
Exterior Feature Basement Entrance, Double Pane Windows, Porch: Open, Walkout, Patio: Open
Garage Spaces 3.0
Utilities Available Natural Gas Connected, Electricity Connected, Sewer Connected, Sewer: Public, Water Connected
View Y/N Yes
View Mountain(s), Valley
Roof Type Asphalt
Present Use Single Family
Topography Curb & Gutter, Fenced: Part, Road: Paved, Sidewalks, Sprinkler: Auto-Full, Terrain: Grad Slope, View: Mountain, View: Valley
Porch Porch: Open, Patio: Open
Total Parking Spaces 3
Private Pool false
Building
Lot Description Curb & Gutter, Fenced: Part, Road: Paved, Sidewalks, Sprinkler: Auto-Full, Terrain: Grad Slope, View: Mountain, View: Valley
Faces North
Story 3
Sewer Sewer: Connected, Sewer: Public
Water Culinary
Structure Type Stone,Stucco
New Construction No
Construction Status Blt./Standing
Schools
Elementary Schools Oak Hollow
Middle Schools Draper Park
High Schools Corner Canyon
School District Canyons
Others
Senior Community No
Tax ID 34-05-426-029
Acceptable Financing Cash, Conventional, FHA, Seller Finance, VA Loan
Horse Property No
Listing Terms Cash, Conventional, FHA, Seller Finance, VA Loan
Financing Seller Financing
Read Less Info
Want to know what your home might be worth? Contact us for a FREE valuation!

Our team is ready to help you sell your home for the highest possible price ASAP
Bought with RANLife Real Estate Inc
GET MORE INFORMATION

Kelli Stoneman
Broker Associate | License ID: 5656390-AB00
Broker Associate License ID: 5656390-AB00




