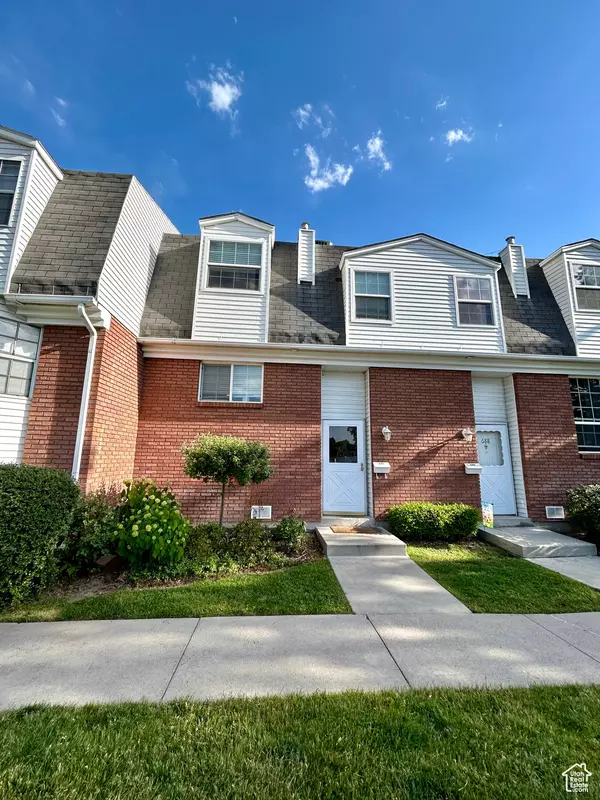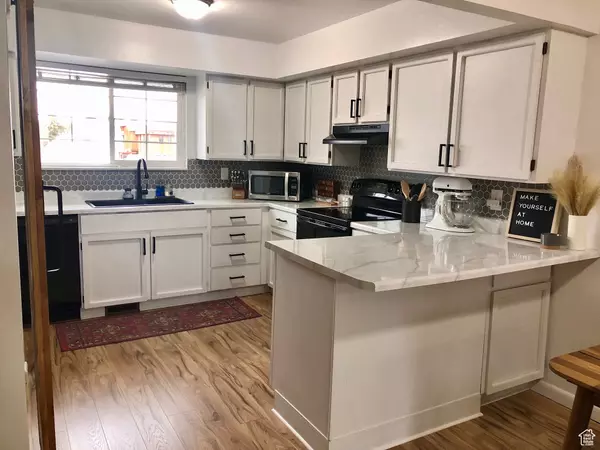For more information regarding the value of a property, please contact us for a free consultation.
Key Details
Sold Price $359,999
Property Type Townhouse
Sub Type Townhouse
Listing Status Sold
Purchase Type For Sale
Square Footage 1,296 sqft
Price per Sqft $277
Subdivision Williamsburg Park
MLS Listing ID 2004806
Sold Date 07/09/24
Style Townhouse; Row-mid
Bedrooms 2
Full Baths 1
Half Baths 1
Construction Status Blt./Standing
HOA Fees $215/mo
HOA Y/N Yes
Abv Grd Liv Area 1,196
Year Built 1978
Annual Tax Amount $1,715
Lot Size 435 Sqft
Acres 0.01
Lot Dimensions 0.0x0.0x0.0
Property Description
**Seller Financing Available at 5.5% interest rate** This newly updated townhome is located in the heart of Sandy. It boasts an open layout and bright rooms with accent walls. Featuring custom backsplash and shower tiling. The primary bedroom is extra large with a private balcony and en suite bath. Located in a private and quiet community with a fenced in pool that is newly refinished, a picnic and beautiful lawn area, and a large fenced in sports court. This home has quick and easy access to the freeway, close to public transport and is minutes to Downtown SLC & multiple beautiful canyons. HOA fee includes Pool, Sports court, Water, Sewer, Trash Disposal, Outdoor Maintenance and Snow Removal. The home must be primary residence for the 1st year of ownership. Furniture is negotiable. Square footage figures are provided as a courtesy estimate only. Buyer is advised to obtain an independent measurement.
Location
State UT
County Salt Lake
Area Sandy; Draper; Granite; Wht Cty
Zoning Single-Family, Multi-Family
Rooms
Basement Partial
Interior
Interior Features Disposal, Range/Oven: Free Stdng.
Heating Forced Air, Gas: Central
Cooling Central Air
Flooring Carpet, Laminate, Linoleum
Fireplaces Number 1
Fireplace true
Window Features Blinds
Appliance Ceiling Fan, Dryer, Microwave, Range Hood, Refrigerator, Washer
Laundry Electric Dryer Hookup
Exterior
Exterior Feature Balcony, Double Pane Windows, Lighting, Sliding Glass Doors, Storm Doors
Garage Spaces 2.0
Utilities Available Natural Gas Connected, Electricity Connected, Sewer Connected, Water Connected
Amenities Available Earthquake Insurance, Pet Rules, Pets Permitted, Picnic Area, Playground, Pool, Sewer Paid, Snow Removal, Tennis Court(s), Trash, Water
View Y/N Yes
View Mountain(s)
Roof Type Asphalt
Present Use Residential
Topography Road: Paved, Sidewalks, View: Mountain
Total Parking Spaces 4
Private Pool false
Building
Lot Description Road: Paved, Sidewalks, View: Mountain
Faces North
Story 3
Sewer Sewer: Connected
Water Culinary
Structure Type Aluminum,Brick
New Construction No
Construction Status Blt./Standing
Schools
Elementary Schools East Midvale
Middle Schools Union
High Schools Hillcrest
School District Canyons
Others
HOA Name Wade Sorenson
HOA Fee Include Sewer,Trash,Water
Senior Community No
Tax ID 22-31-428-009
Ownership Agent Owned
Acceptable Financing Cash, Conventional, FHA, Seller Finance, VA Loan
Horse Property No
Listing Terms Cash, Conventional, FHA, Seller Finance, VA Loan
Financing Conventional
Read Less Info
Want to know what your home might be worth? Contact us for a FREE valuation!

Our team is ready to help you sell your home for the highest possible price ASAP
Bought with Ulrich REALTORS, Inc.
GET MORE INFORMATION

Kelli Stoneman
Broker Associate | License ID: 5656390-AB00
Broker Associate License ID: 5656390-AB00




