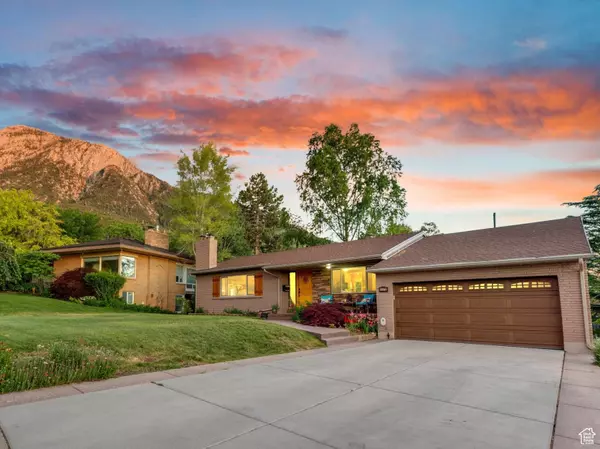For more information regarding the value of a property, please contact us for a free consultation.
Key Details
Sold Price $1,160,000
Property Type Single Family Home
Sub Type Single Family Residence
Listing Status Sold
Purchase Type For Sale
Square Footage 3,470 sqft
Price per Sqft $334
Subdivision Mt. Olympus Hills #3
MLS Listing ID 2006401
Sold Date 07/22/24
Style Tri/Multi-Level
Bedrooms 4
Full Baths 1
Three Quarter Bath 2
Construction Status Blt./Standing
HOA Y/N No
Abv Grd Liv Area 1,717
Year Built 1957
Annual Tax Amount $4,626
Lot Size 0.290 Acres
Acres 0.29
Lot Dimensions 0.0x0.0x0.0
Property Description
Nestled in the prestigious Olympus Cove area, this updated and spacious residence beckons with its charming front porch and inviting stacked stone and brick exterior. Step inside to discover a kitchen that's as functional as it is stylish equipped with stainless steel appliances, double ovens, a gas range, granite countertops, tile backsplash, custom cabinets and counter seating. Whether you prefer casual meals in the dining nook or elegant gatherings in the dining room, every occasion is enhanced by the beautiful mountain views and abundant natural light. Retreat to the main floor primary suite that has a walk-in closet, new carpet, large windows and a new mini split HVAC unit to ensure personalized comfort year-round. The newly renovated primary bathroom features a Frank Lloyd Wright inspired double vanity with a marble countertop, wood tone tile flooring and an oversized walk-in shower with a solid surface and euroglass surround. The generously sized second bedroom on the main floor is complete with two closets and new carpet. The appealing living room is finished with gleaming hardwood floors and is anchored by a cozy fireplace with a stone hearth making it an ideal place to gather or relax. Descend to the lower level, where endless possibilities await with two additional bedrooms, a three-quarter bathroom, a cold storage room, laundry room and a rec room room with a 3rd fireplace framed by vintage tile. The newly added bonus room offers versatility as an office, exercise studio or recreational space. The bonus room is a sanctuary for all four seasons finished with sleek concrete floors, an exposed wood beam, a cozy gas fireplace and a second mini-split HVAC unit. The vast backyard has a lush lawn, landscape boulder accents, natural plant area, some new fencing and a large patio to enjoy breathtaking views of Mount Olympus. The backyard is also a gardener's paradise with raised garden boxes, perennial flowers, grapes, a greenhouse with a fan and cedar shed to store all of your garden tools. Other upgrades include a high efficiency furnace, newer windows, new water heater, central air, pull down attic steps and recessed lighting. The close proximity to top schools, parks, trails, shopping, dining and easy access to the freeway, University of Utah, Intermountain Medical Center, the Salt Lake International Airport and world class ski resorts makes everyday life more convenient.
Location
State UT
County Salt Lake
Area Holladay; Millcreek
Zoning Single-Family
Rooms
Basement Daylight, Full, Walk-Out Access
Primary Bedroom Level Floor: 1st
Master Bedroom Floor: 1st
Main Level Bedrooms 2
Interior
Interior Features Bath: Master, Bath: Sep. Tub/Shower, Closet: Walk-In, Disposal, French Doors, Gas Log, Intercom, Kitchen: Updated, Oven: Double, Oven: Wall, Range: Countertop, Range: Gas, Granite Countertops
Cooling Central Air
Flooring Carpet, Hardwood, Tile, Slate
Fireplaces Number 3
Equipment Storage Shed(s), Window Coverings, Wood Stove
Fireplace true
Window Features Blinds,Drapes
Appliance Dryer, Microwave, Refrigerator, Washer
Laundry Electric Dryer Hookup
Exterior
Exterior Feature Basement Entrance, Double Pane Windows, Porch: Open, Walkout, Patio: Open
Garage Spaces 2.0
Utilities Available Natural Gas Connected, Electricity Connected, Sewer Connected, Sewer: Public, Water Connected
View Y/N Yes
View Mountain(s)
Roof Type Asphalt,Pitched
Present Use Single Family
Topography Curb & Gutter, Fenced: Part, Road: Paved, Sprinkler: Auto-Full, Terrain: Grad Slope, View: Mountain
Porch Porch: Open, Patio: Open
Total Parking Spaces 4
Private Pool false
Building
Lot Description Curb & Gutter, Fenced: Part, Road: Paved, Sprinkler: Auto-Full, Terrain: Grad Slope, View: Mountain
Faces North
Story 2
Sewer Sewer: Connected, Sewer: Public
Water Culinary
Structure Type Brick,Stone
New Construction No
Construction Status Blt./Standing
Schools
Elementary Schools Oakridge
Middle Schools Churchill
High Schools Skyline
School District Granite
Others
Senior Community No
Tax ID 22-01-156-016
Acceptable Financing Cash, Conventional, FHA, VA Loan
Horse Property No
Listing Terms Cash, Conventional, FHA, VA Loan
Financing Conventional
Read Less Info
Want to know what your home might be worth? Contact us for a FREE valuation!

Our team is ready to help you sell your home for the highest possible price ASAP
Bought with Homeworks Property Lab, LLC
GET MORE INFORMATION

Kelli Stoneman
Broker Associate | License ID: 5656390-AB00
Broker Associate License ID: 5656390-AB00




