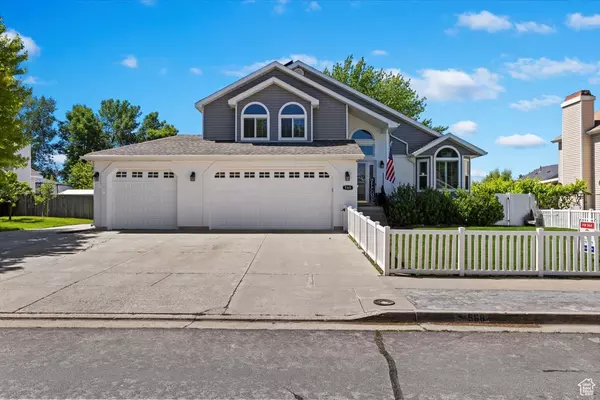For more information regarding the value of a property, please contact us for a free consultation.
Key Details
Sold Price $660,000
Property Type Single Family Home
Sub Type Single Family Residence
Listing Status Sold
Purchase Type For Sale
Square Footage 2,904 sqft
Price per Sqft $227
MLS Listing ID 2003095
Sold Date 07/25/24
Style Tri/Multi-Level
Bedrooms 5
Full Baths 1
Half Baths 1
Three Quarter Bath 2
Construction Status Blt./Standing
HOA Y/N No
Abv Grd Liv Area 1,855
Year Built 1994
Annual Tax Amount $2,900
Lot Size 10,018 Sqft
Acres 0.23
Lot Dimensions 0.0x0.0x0.0
Property Description
Sellers are willing to contribute $12,000 in closing costs! Motivated Sellers! 20X25' HEATED SHOP WITH POWER! 20X20' CARPORT! SOLAR PANELS PAID OFF! AND 11 PERSON HOT TUB ALSO INCLUDED! This stunning home has been meticulously updated over the years. Starting in 2016, the bathrooms were renovated with new showers, toilets, sinks, and vanities. In 2019, durable LVP flooring was installed. The 2020 improvements include new countertops and a new roof. In 2022, the home received Jellyfish lighting on the exterior eves, new fans, a new A/C unit, a tankless water heater, all new windows and blinds, a concrete park strip, and an extended new concrete patio! The 2023 updates feature a new furnace, carpet and pad, and rain gutters. Finally, in 2024, new countertops and epoxy flooring in the garage was added. Additional features include: each upstairs room having individual heating and cooling controls, all new appliances (including a garbage disposal), a brand new play set, new fencing, new window well coverings, a Nest thermostat, and a new Wifi B-Hyve sprinkler box. This home is PERFECTLY situated for easy access to I-15, I-89, and Legacy, an ideal location for commuters. Don't miss out on this incredible opportunity! Please allow min 1 hour notice for showings. Sq footage figures obtained from past records and are provided as a courtesy. Buyer and/or buyers agent to verify all. Master bedroom mounted TV is also included. Home has two basement levels separated by a few steps as well as two main levels separated by a few steps.
Location
State UT
County Davis
Area Kaysville; Fruit Heights; Layton
Zoning Single-Family
Rooms
Basement Full
Primary Bedroom Level Floor: 2nd
Master Bedroom Floor: 2nd
Interior
Interior Features Bath: Master, Closet: Walk-In, Den/Office, Disposal, Oven: Gas
Heating Gas: Central
Cooling Central Air
Flooring Carpet, Laminate, Tile
Fireplaces Number 1
Equipment Hot Tub
Fireplace true
Appliance Portable Dishwasher, Microwave, Range Hood, Refrigerator, Water Softener Owned
Exterior
Exterior Feature Double Pane Windows, Lighting, Patio: Covered, Storm Doors
Garage Spaces 3.0
Carport Spaces 2
Utilities Available Natural Gas Connected, Electricity Connected, Sewer Connected, Water Connected
View Y/N No
Roof Type Asphalt
Present Use Single Family
Porch Covered
Total Parking Spaces 9
Private Pool false
Building
Faces North
Story 4
Sewer Sewer: Connected
Structure Type Brick
New Construction No
Construction Status Blt./Standing
Schools
Elementary Schools Windridge
Middle Schools Kaysville
High Schools Davis
School District Davis
Others
Senior Community No
Tax ID 08-156-0084
Acceptable Financing Cash, Conventional, FHA, VA Loan
Horse Property No
Listing Terms Cash, Conventional, FHA, VA Loan
Financing Conventional
Read Less Info
Want to know what your home might be worth? Contact us for a FREE valuation!

Our team is ready to help you sell your home for the highest possible price ASAP
Bought with RE/MAX Associates
GET MORE INFORMATION

Kelli Stoneman
Broker Associate | License ID: 5656390-AB00
Broker Associate License ID: 5656390-AB00




