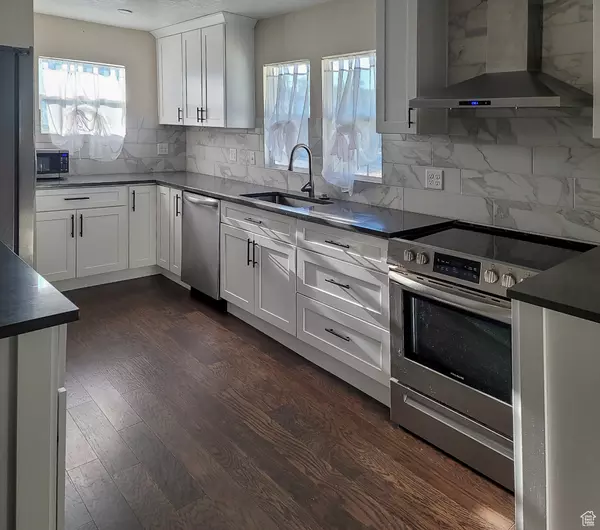For more information regarding the value of a property, please contact us for a free consultation.
Key Details
Sold Price $310,000
Property Type Single Family Home
Sub Type Single Family Residence
Listing Status Sold
Purchase Type For Sale
Square Footage 2,438 sqft
Price per Sqft $127
Subdivision Revised Plat Of Addition
MLS Listing ID 2004844
Sold Date 07/26/24
Style Rambler/Ranch
Bedrooms 5
Full Baths 2
Construction Status Blt./Standing
HOA Y/N No
Abv Grd Liv Area 1,219
Year Built 1951
Annual Tax Amount $1,364
Lot Size 7,405 Sqft
Acres 0.17
Lot Dimensions 60.0x120.0x60.0
Property Description
This charming property offers versatility and convenience! Nestled on a tranquil street, this beautiful home, currently serving as a rental, presents an exciting opportunity. With the potential to be transformed into a duplex, it offers flexibility to suit your needs. Enjoy the timeless elegance of quartz countertops gracing two kitchens, each equipped with dishwashers for added convenience. Plus, the presence of two breaker panels enhances functionality. Situated within walking distance of shopping, schools, and Utah State University Eastern, this location combines peaceful living with easy access to amenities. Don't miss out on the chance to make this your dream home or investment opportunity! Square footage figures are provided as a courtesy estimate only. Buyer is advised to obtain an independent measurement.
Location
State UT
County Carbon
Area Price; Carbonville
Zoning Single-Family
Rooms
Basement Walk-Out Access
Main Level Bedrooms 3
Interior
Interior Features See Remarks, Disposal, Floor Drains, Kitchen: Second, Range/Oven: Free Stdng.
Heating Forced Air, Gas: Central, Wood
Cooling Evaporative Cooling
Flooring Carpet, Hardwood, Marble
Fireplaces Number 1
Fireplaces Type Insert
Equipment Fireplace Insert, Storage Shed(s)
Fireplace true
Window Features Drapes
Appliance Range Hood, Refrigerator
Laundry Electric Dryer Hookup
Exterior
Exterior Feature Double Pane Windows, Walkout, Patio: Open
Utilities Available Natural Gas Connected, Electricity Connected, Sewer Connected, Sewer: Private, Water Connected
View Y/N No
Roof Type Asphalt
Present Use Single Family
Topography Curb & Gutter, Fenced: Full, Road: Paved, Sidewalks, Sprinkler: Auto-Full, Terrain, Flat, Terrain: Mountain
Porch Patio: Open
Private Pool false
Building
Lot Description Curb & Gutter, Fenced: Full, Road: Paved, Sidewalks, Sprinkler: Auto-Full, Terrain: Mountain
Faces East
Story 2
Sewer Sewer: Connected, Sewer: Private
Water Culinary
Structure Type Brick
New Construction No
Construction Status Blt./Standing
Schools
Elementary Schools Castle Heights
Middle Schools Mont Harmon
High Schools Carbon
School District Carbon
Others
Senior Community No
Tax ID 01-1023-0000
Acceptable Financing Cash, Conventional, FHA, VA Loan, USDA Rural Development
Horse Property No
Listing Terms Cash, Conventional, FHA, VA Loan, USDA Rural Development
Financing FHA
Read Less Info
Want to know what your home might be worth? Contact us for a FREE valuation!

Our team is ready to help you sell your home for the highest possible price ASAP
Bought with Real Estate Titans
GET MORE INFORMATION

Kelli Stoneman
Broker Associate | License ID: 5656390-AB00
Broker Associate License ID: 5656390-AB00




