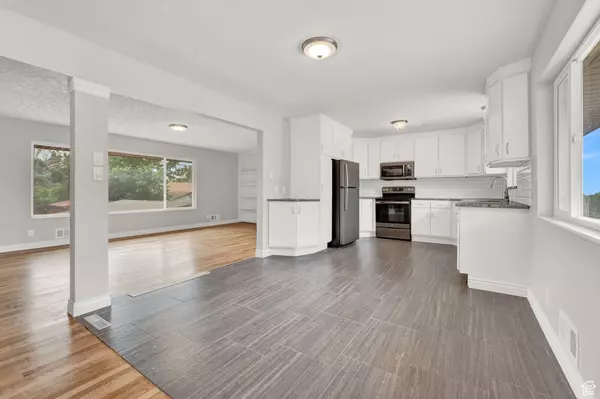For more information regarding the value of a property, please contact us for a free consultation.
Key Details
Sold Price $564,000
Property Type Single Family Home
Sub Type Single Family Residence
Listing Status Sold
Purchase Type For Sale
Square Footage 2,508 sqft
Price per Sqft $224
Subdivision Nob Hill Addition
MLS Listing ID 2009298
Sold Date 08/02/24
Style Rambler/Ranch
Bedrooms 4
Full Baths 1
Three Quarter Bath 1
Construction Status Blt./Standing
HOA Y/N No
Abv Grd Liv Area 1,254
Year Built 1962
Annual Tax Amount $3,354
Lot Size 9,147 Sqft
Acres 0.21
Lot Dimensions 0.0x0.0x0.0
Property Description
Welcome to your new home nestled in the heart of Ogden's highly sought-after Upper East Bench neighborhood. The interior of the home has been renovated with an updated kitchen and appliances, in addition the roof, HVAC system, and water heater have been replaced recently. This 4-bedroom, 2-bath home is move-in ready! A large, bright kitchen and living area await - featuring a wood burning fireplace. You'll find two spacious bedrooms on the main level and a remodeled bathroom featuring a double vanity. The lower level features 2 more bedrooms, an additional living room, and another bathroom. Outside you'll find a detached garage with plenty of room for your vehicle, in addition to extra storage in the large wood shop located behind the garage. There is also plenty of space to park additional vehicles on the oversized driveway. Schedule your showing today!
Location
State UT
County Weber
Area Ogdn; W Hvn; Ter; Rvrdl
Zoning Single-Family
Rooms
Basement Walk-Out Access
Primary Bedroom Level Floor: 1st
Master Bedroom Floor: 1st
Main Level Bedrooms 2
Interior
Interior Features Disposal, Great Room, Kitchen: Updated, Granite Countertops
Heating Gas: Central, Hot Water
Cooling Central Air
Flooring Carpet, Hardwood, Tile, Vinyl
Fireplaces Number 2
Fireplace true
Window Features None
Laundry Electric Dryer Hookup
Exterior
Exterior Feature Double Pane Windows, Out Buildings, Walkout, Patio: Open
Garage Spaces 2.0
Utilities Available Natural Gas Available, Electricity Available, Sewer Available, Water Available
View Y/N Yes
View Mountain(s)
Roof Type Asphalt
Present Use Single Family
Topography Fenced: Part, Secluded Yard, Sidewalks, Sprinkler: Auto-Full, View: Mountain
Porch Patio: Open
Total Parking Spaces 7
Private Pool false
Building
Lot Description Fenced: Part, Secluded, Sidewalks, Sprinkler: Auto-Full, View: Mountain
Faces North
Story 2
Sewer Sewer: Available
Water Culinary
Structure Type Asphalt,Brick,Concrete
New Construction No
Construction Status Blt./Standing
Schools
Elementary Schools Taylor Canyon
Middle Schools Mound Fort
High Schools Ogden
School District Ogden
Others
Senior Community No
Tax ID 13-107-0013
Acceptable Financing Cash, Conventional, FHA, VA Loan
Horse Property No
Listing Terms Cash, Conventional, FHA, VA Loan
Financing Conventional
Read Less Info
Want to know what your home might be worth? Contact us for a FREE valuation!

Our team is ready to help you sell your home for the highest possible price ASAP
Bought with Brick Realty Co, LLC
GET MORE INFORMATION

Kelli Stoneman
Broker Associate | License ID: 5656390-AB00
Broker Associate License ID: 5656390-AB00




