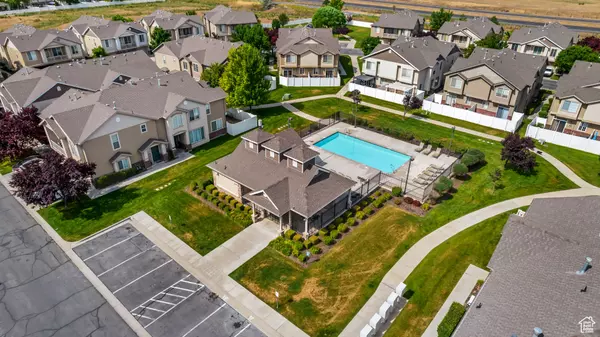For more information regarding the value of a property, please contact us for a free consultation.
Key Details
Sold Price $425,000
Property Type Townhouse
Sub Type Townhouse
Listing Status Sold
Purchase Type For Sale
Square Footage 1,470 sqft
Price per Sqft $289
Subdivision Coventry At Foxboro
MLS Listing ID 2007490
Sold Date 08/07/24
Style Townhouse; Row-end
Bedrooms 3
Full Baths 2
Half Baths 1
Construction Status Blt./Standing
HOA Fees $147/mo
HOA Y/N Yes
Abv Grd Liv Area 1,470
Year Built 2005
Annual Tax Amount $1,853
Lot Size 435 Sqft
Acres 0.01
Lot Dimensions 0.0x0.0x0.0
Property Description
Be sure to click on the "Tour" button to see a 3D walk-through. POOL VIEW/BACKS OPEN POOL & OPEN SPACE! 3bed/3bath/1car garage townhome unit with nice shady north facing fully fenced flagstone patio. Walk right out your back gate to the pool and watch the kids at the pool or playing in the open grassy space from your unit. Unit sits toward center of complex and is insulated from the noise of Legacy Pkwy. Lots of visitor parking! Quick and easy access to Legacy hwy, hwy 89 and I-15 and many shopping and dining options. This townhome has new carpet, new paint, updated Samsung stainless steel "SmartThings" wifi kitchen appliances including refrigerator. Beautiful nearly-new washer and dryer set also included. Reasonable HOA fee of $147 includes lots of value such as high speed internet through XFinity Comcast, pool, fitness center/gym, clubhouse, playground, lots of walking/biking pathways/trails. Your gonna love the added value in updates, quiet location and convenience of it backing the pool complex. These condo townhomes are on FHA's approved list so wide financing options are available! Pet friendly complex! 1yr home warranty included with good solid offer! Don't let this unique townhome pass you up, come see it today!
Location
State UT
County Davis
Area Bntfl; Nsl; Cntrvl; Wdx; Frmtn
Zoning Single-Family
Rooms
Basement None
Primary Bedroom Level Floor: 2nd
Master Bedroom Floor: 2nd
Interior
Interior Features Bath: Master, Closet: Walk-In, Disposal, Range/Oven: Free Stdng., Vaulted Ceilings
Heating Forced Air, Gas: Central
Cooling Central Air
Flooring Carpet, Linoleum, Tile, Slate
Equipment Window Coverings
Fireplace false
Window Features Blinds,Drapes
Appliance Ceiling Fan, Dryer, Microwave, Range Hood, Refrigerator, Washer, Water Softener Owned
Exterior
Exterior Feature Porch: Open, Sliding Glass Doors, Patio: Open
Garage Spaces 1.0
Pool Fenced, In Ground
Community Features Clubhouse
Utilities Available Natural Gas Connected, Electricity Connected, Sewer Connected, Sewer: Public, Water Connected
Amenities Available Biking Trails, Clubhouse, Fitness Center, Insurance, Maintenance, Pet Rules, Pets Permitted, Playground, Pool, Sewer Paid, Snow Removal, Trash
View Y/N No
Roof Type Asphalt
Present Use Residential
Topography Curb & Gutter, Fenced: Full, Road: Paved, Terrain, Flat, Drip Irrigation: Man-Full
Porch Porch: Open, Patio: Open
Total Parking Spaces 3
Private Pool true
Building
Lot Description Curb & Gutter, Fenced: Full, Road: Paved, Drip Irrigation: Man-Full
Story 2
Sewer Sewer: Connected, Sewer: Public
Water Culinary
Structure Type Brick,Stucco
New Construction No
Construction Status Blt./Standing
Schools
Elementary Schools Foxboro
Middle Schools Mueller Park
High Schools Bountiful
School District Davis
Others
HOA Name Josh Summerhays/Rockworth
HOA Fee Include Insurance,Maintenance Grounds,Sewer,Trash
Senior Community No
Tax ID 01-312-0008
Acceptable Financing Cash, Conventional, FHA, VA Loan
Horse Property No
Listing Terms Cash, Conventional, FHA, VA Loan
Financing FHA
Read Less Info
Want to know what your home might be worth? Contact us for a FREE valuation!

Our team is ready to help you sell your home for the highest possible price ASAP
Bought with RE/MAX Associates
GET MORE INFORMATION

Kelli Stoneman
Broker Associate | License ID: 5656390-AB00
Broker Associate License ID: 5656390-AB00




