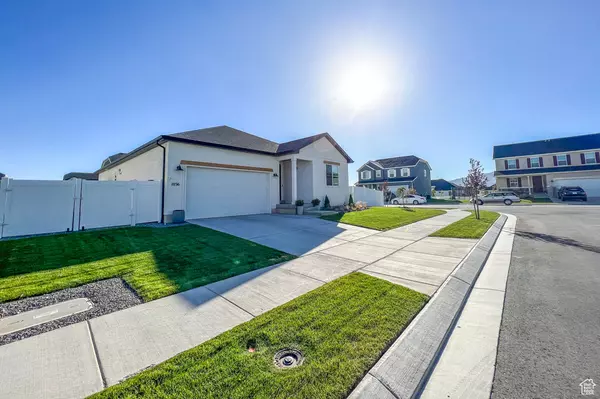For more information regarding the value of a property, please contact us for a free consultation.
Key Details
Sold Price $595,000
Property Type Single Family Home
Sub Type Single Family Residence
Listing Status Sold
Purchase Type For Sale
Square Footage 4,000 sqft
Price per Sqft $148
Subdivision Pony Express Estates
MLS Listing ID 1982126
Sold Date 08/06/24
Style Rambler/Ranch
Bedrooms 6
Full Baths 3
Construction Status Blt./Standing
HOA Y/N No
Abv Grd Liv Area 2,000
Year Built 2021
Annual Tax Amount $2,553
Lot Size 8,712 Sqft
Acres 0.2
Lot Dimensions 0.0x0.0x0.0
Property Description
NEW PRICE! Best Value on the Market! Quick Move in! MUST SEE INSIDE! It's immaculate! Easy potential for ADU in basement. Nestled in the picturesque landscape of Eagle Mountain, just a short stroll from Cedar Valley High School, this newly constructed corner-lot home is tailor-made for families seeking modern comfort and convenience. With mountain vistas as your backdrop, this residence offers an ideal blend of luxury and practicality, making it equally perfect for homeowners or investors looking for a rental property. Exquisite quartz/granite countertops adorn the Kitchen, which boasts a deluxe upgrade complete with gas hook-ups. Enjoy the perfect balance of tile, laminate, carpet, and vinyl flooring throughout the home. Custom Hunter-Douglas remote-operated blinds add an elegant touch while providing convenience and privacy. Spacious walk-in closets and coffered ceiling in the master bedroom. Abundant windows flood the interior with natural sunlight. Embrace indoor-outdoor living with HUGE center-meet slider doors leading to a spacious backyard. With a convenient Basement entry & 2nd Kitchen already plumbed and wired, it will be an easy finish to an in-law or accessory apartment. fully-fenced and landscaped backyard, featuring sod, sprinkler system, trees, shrubbery, garden boxes with drip system hook-up, RV gravel parking, and more!
Location
State UT
County Utah
Area Am Fork; Hlnd; Lehi; Saratog.
Zoning Single-Family
Rooms
Basement Entrance, Full
Primary Bedroom Level Floor: 1st
Master Bedroom Floor: 1st
Main Level Bedrooms 3
Interior
Interior Features Bath: Master, Closet: Walk-In, Disposal, Great Room, Range/Oven: Free Stdng., Instantaneous Hot Water, Silestone Countertops, Video Door Bell(s), Smart Thermostat(s)
Heating Gas: Central
Cooling Central Air
Flooring Carpet, Linoleum, Tile
Equipment Window Coverings
Fireplace false
Window Features See Remarks,Blinds
Appliance Microwave, Range Hood
Laundry Electric Dryer Hookup
Exterior
Exterior Feature Basement Entrance, Double Pane Windows, Out Buildings, Sliding Glass Doors
Garage Spaces 2.0
Utilities Available Natural Gas Connected, Electricity Connected, Sewer Connected, Sewer: Public, Water Connected
View Y/N No
Roof Type Asphalt
Present Use Single Family
Topography Corner Lot, Curb & Gutter, Fenced: Full, Road: Paved, Sidewalks, Sprinkler: Auto-Full, Terrain, Flat, Drip Irrigation: Auto-Part
Total Parking Spaces 2
Private Pool false
Building
Lot Description Corner Lot, Curb & Gutter, Fenced: Full, Road: Paved, Sidewalks, Sprinkler: Auto-Full, Drip Irrigation: Auto-Part
Faces North
Story 2
Sewer Sewer: Connected, Sewer: Public
Water Culinary
Structure Type Stucco
New Construction No
Construction Status Blt./Standing
Schools
Elementary Schools Mountain Trails
Middle Schools Frontier
High Schools Cedar Valley High School
School District Alpine
Others
Senior Community No
Tax ID 49-934-0110
Acceptable Financing Cash, Conventional, FHA, VA Loan
Horse Property No
Listing Terms Cash, Conventional, FHA, VA Loan
Financing Exchange
Read Less Info
Want to know what your home might be worth? Contact us for a FREE valuation!

Our team is ready to help you sell your home for the highest possible price ASAP
Bought with Realtypath LLC (Corporate)
GET MORE INFORMATION

Kelli Stoneman
Broker Associate | License ID: 5656390-AB00
Broker Associate License ID: 5656390-AB00




